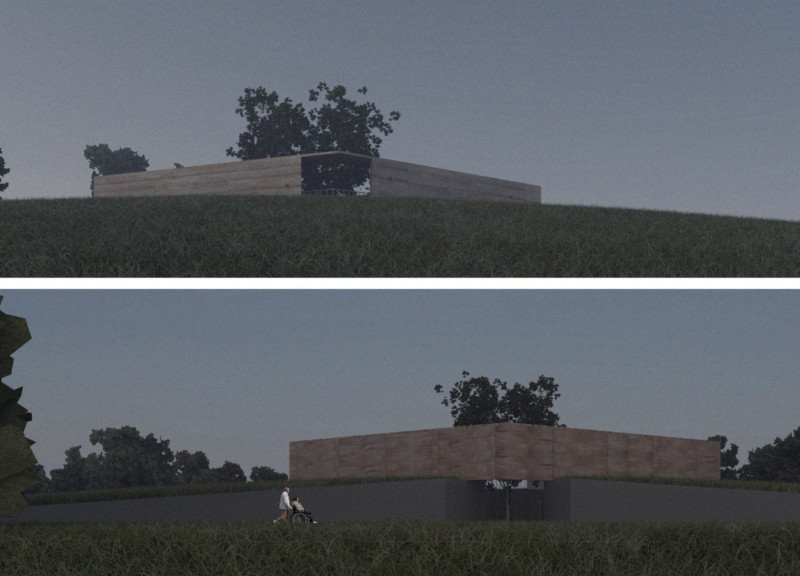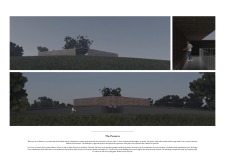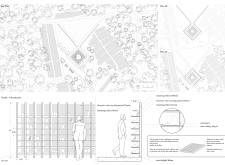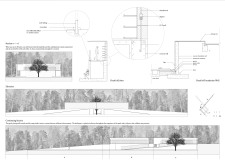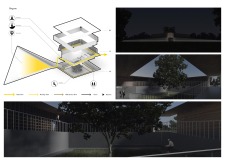5 key facts about this project
The Pensieve features a symmetrical design that emphasizes harmony and balance, key themes in both its aesthetic and function. The building’s exterior is characterized by the use of reclaimed timber, which resonates with the area’s historical reliance on wood. This material choice does not only reflect a commitment to sustainability but also reinforces the cultural context of Latvia, where timber is an integral part of architectural heritage. By utilizing cross-laminated timber as the primary structural element, the project demonstrates the advantages of modern building technologies combined with traditional materials. The structural system supports both the integrity of the design and the goal of reducing the overall carbon footprint, thereby establishing a thoughtful dialogue between the architecture and the environment.
Visitors are greeted by a softly rising wall that enhances the sense of approach while establishing a visual presence against the flat terrain. A central tree element is a striking feature of the design, breaking through the roof and symbolizing life, transition, and continuity. This thoughtful incorporation draws connections between natural growth and the memory of loved ones, creating an inviting atmosphere that encourages reflection and remembrance. The tree not only serves as a physical focal point but also enriches the emotional experience of the space, inviting visitors to contemplate the connection between life and memory.
Internally, the layout of The Pensieve facilitates various modes of interaction. The design includes defined circulation paths such as the main passage, worship area, and spaces for rest and contemplation. These elements guide visitors in a manner that invites quiet reflection while also accommodating communal gatherings. The arrangement of storage units for ashes is strategically designed to harmonize with the flow of light, maximizing natural illumination within the interior spaces. This careful consideration of natural light impacts the overall ambiance, making it more conducive to personal reflection.
Additionally, the project adopts an innovative approach by incorporating materials beyond traditional options. The use of recycled electronic waste in construction highlights the project’s commitment to modern sustainability practices and reinforces its message of renewed life and responsible stewardship of materials. This forward-thinking aspect of the project could inspire other architects and designers to explore alternative materials, further enriching the discourse around environmentally responsible architecture.
The architectural details of The Pensieve reflect a holistic approach to design, balancing functionality with emotional resonance. By opting for a design that is both community-oriented and deeply reflective of its cultural context, The Pensieve stands as an exemplary model of how architectural endeavors can fulfill specific needs while fostering a greater awareness of sustainability and heritage.
For readers interested in gaining a deeper understanding of this architectural project, exploring the architectural plans, sections, designs, and ideas behind The Pensieve can provide valuable insights into its conceptual framework and execution. Examining these elements will allow for a more comprehensive appreciation of how design principles are applied to achieve both aesthetic and functional objectives.


