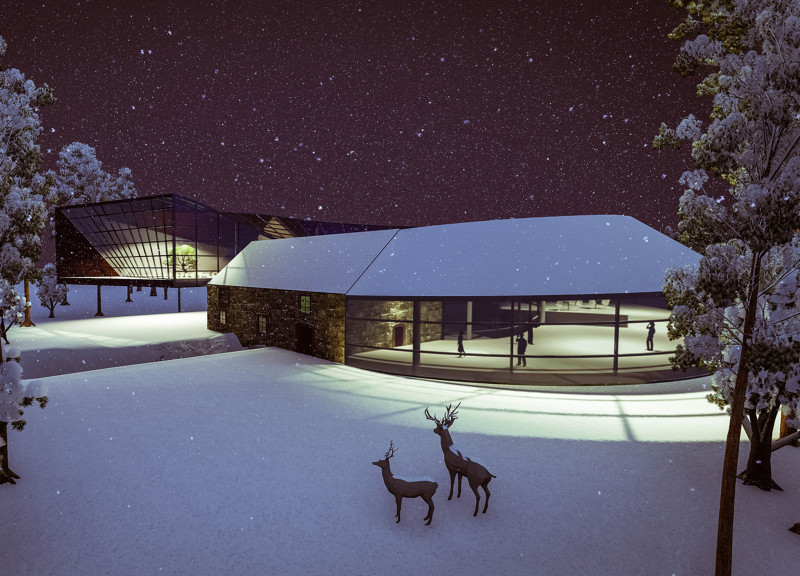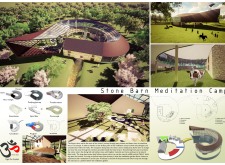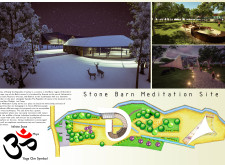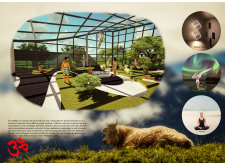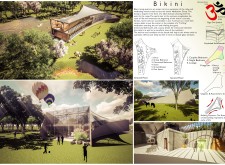5 key facts about this project
At its core, the Stone Barn Meditation Camp embodies a holistic approach to wellness. The architecture integrates seamlessly with the landscape, creating a dialogue between the built environment and its natural surroundings. The central element of this project is the historic stone barn, preserved as a symbol of the region's agricultural heritage and as an essential part of the experience offered at the camp. Surrounding this historical structure, new buildings employ modern design principles, ensuring that the overall aesthetic remains warm and inviting while prioritizing functionality.
The main function of the Stone Barn Meditation Camp is to provide spaces dedicated to various forms of meditation and spiritual practice. Each area within the camp is thoughtfully designed to cater to different activities, from individual meditation sessions to group workshops. Spaces such as the "Silence Chamber" and dedicated meditation gardens offer environments that support introspection and tranquility. In contrast, the reception area and lounge are designed for social interaction, thereby encouraging connections among visitors.
The architectural design features a distinctive blend of grounded and curvilinear forms, reflecting cycles found in nature. The flowing shapes create an organic feel, enhancing the overall atmosphere of peace and serenity. The observation deck is particularly noteworthy, extending outward to allow users to immerse themselves in the surrounding natural beauty. From this vantage point, visitors are encouraged to engage with the landscape, nurturing a sense of connection to the environment.
Material selection is a crucial aspect of this project, emphasizing natural and sustainable options. The use of natural stone in the construction of the barn links the structure to the earth, providing an enduring quality and a sense of permanence. Large glass panels are a prominent feature of the new structures, allowing for ample natural light and promoting a seamless transition between indoor and outdoor spaces. This transparency not only enhances user interaction with nature but also creates an inviting atmosphere.
Timber is used for structural elements, introducing warmth and tactility to various interior spaces. The wooden accents contribute to the overall sensory experience, making the environment feel more welcoming. Steel is employed in strategic locations, providing necessary structural integrity while maintaining a modern aesthetic.
A unique aspect of the Stone Barn Meditation Camp is its multifunctional design. The spaces within the camp are adaptable, serving various purposes to suit the needs of visitors. This flexibility encourages diverse meditation practices and group dynamics, ultimately enriching the experience of those who attend.
Additionally, the design integrates outdoor and nature-oriented spaces throughout the camp. Meandering pathways and thoughtful landscaping allow visitors to engage with the native flora and fauna, enhancing their connection to the environment. The incorporation of gardens and informal seating creates inviting areas for contemplation and relaxation.
The architectural plans, sections, and designs of the Stone Barn Meditation Camp reveal an intentional design methodology that prioritizes both aesthetic appeal and functional utility. Exploring these elements provides a deeper understanding of the architectural ideas and the thoughtful decisions underlying this project.
For those interested in learning more about this captivating architectural endeavor, a thorough examination of the project presentation will offer enhanced insights into the design principles and the unique features that define the Stone Barn Meditation Camp. It is an invitation to delve deeper into a space that celebrates wellness, community, and nature through thoughtful architectural design.


