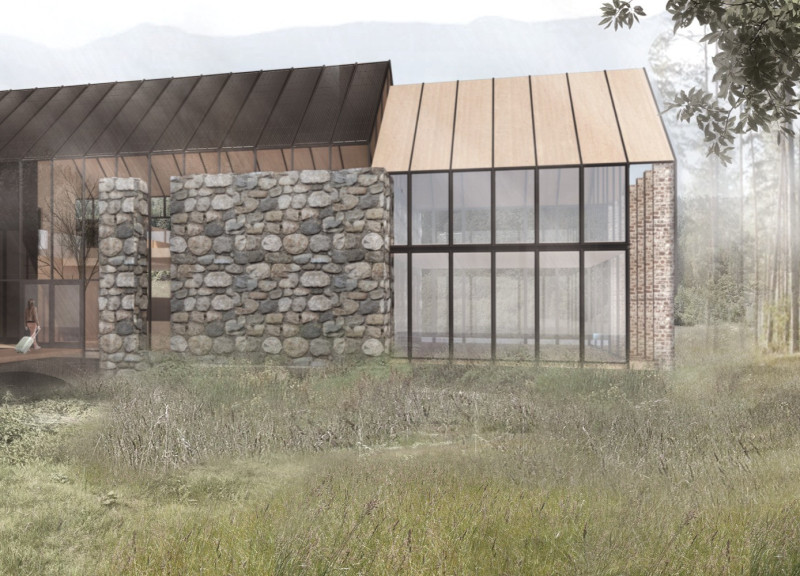5 key facts about this project
At its core, the Stone Barn Meditation Camp represents a harmonious blend of modern design and traditional Latvian architectural practices. The camp is centered on a large structure known as the Barn, which serves as the primary gathering space for guests. Constructed using local stone, the Barn provides durability and stability while visually anchoring the project within its landscape. The use of reclaimed wood for the roof and interior elements pays homage to local craftsmanship and significantly reduces the environmental impact by repurposing materials.
The role of the Barn extends beyond serving as a simple building; it is designed to foster a sense of community among visitors. This multi-functional space can accommodate workshops, group meditations, and other communal activities, emphasizing the importance of shared experiences in the journey of self-discovery. Large glass windows strategically positioned throughout the Barn create a seamless connection between indoor and outdoor environments, allowing natural light to flood the space and offering stunning views of the surrounding forest and fields.
Adjacent to the Barn, the Modulus comprises a series of smaller accommodation units designed for individual guests or small groups. Constructed with cross-laminated timber, these units are not only structurally efficient but also promote a cozy atmosphere conducive to relaxation. Each unit is equipped to support a range of activities, from solitary meditation to small group sessions. The design of the Modulus emphasizes privacy while remaining interconnected with the broader camp environment, allowing guests to choose their level of social interaction.
The Terminus is another essential aspect of this architecture, providing a transitional space that encourages contemplative engagement. This area is designed with careful attention to natural light, featuring openings that invite sunlight to create dynamic patterns throughout the day. Such design considerations encourage visitors to reflect and meditate, enhancing their personal journeys.
One of the unique design approaches within the Stone Barn Meditation Camp is the emphasis on sustainability. The incorporation of solar panels into the Modulus reinforces the project's commitment to eco-friendly practices, generating renewable energy and reducing reliance on external resources. Furthermore, rainwater harvesting systems are seamlessly integrated into the design to manage water needs responsibly, underscoring the architecture's alignment with both local traditions and contemporary environmental responsibilities.
The architectural design choices reflect a deep understanding of site-specific considerations. The layout takes advantage of the topography and climatic conditions prevalent in Latvia, ensuring that the buildings harmonize with their natural surroundings. This careful integration enhances the user experience and promotes an atmosphere of tranquility, essential for a meditation retreat.
The Stone Barn Meditation Camp is not just an architectural project; it is a thoughtful endeavor to promote wellbeing and introspection. It embraces a wide range of architectural ideas that reflect the values of sustainability, community, and cultural integrity. The blend of traditional and modern elements highlights the importance of respecting historical context while addressing contemporary needs.
Those interested in understanding the architectural foundation of this project are encouraged to explore the accompanying architectural plans and sections. These documents offer deeper insights into the design rationale and construction strategies employed throughout the Stone Barn Meditation Camp, allowing for a comprehensive appreciation of its architectural merits and objectives. By engaging with the detailed architectural designs, visitors can gain a fuller understanding of how this project stands as a testament to mindful architectural practice in a contemporary context.


























