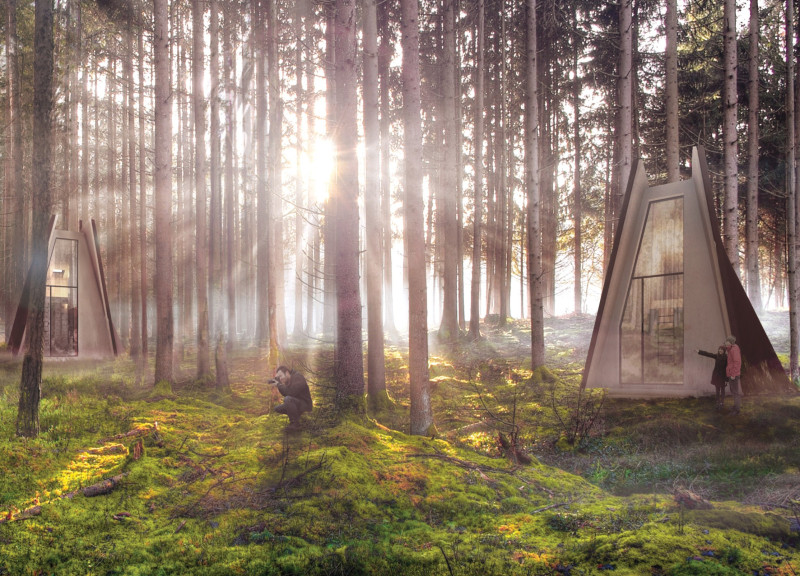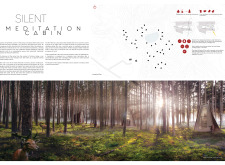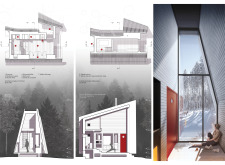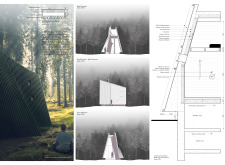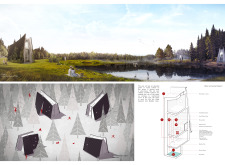5 key facts about this project
The primary function of the Silent Meditation Cabin is to provide a contemplative space for users to engage in mindfulness practices. The architectural design fosters an environment conducive to both solitude and community interaction, allowing users to retreat or come together as needed. Key areas within the cabin include a main meditation space, utility areas, sleeping quarters, and communal zones, all arranged to prioritize tranquility and accessibility.
Unique Features of the Design
One notable approach in the design of the Silent Meditation Cabin is its emphasis on sustainability. The project integrates eco-friendly practices, such as rainwater collection systems and biogas solutions, reinforcing its commitment to environmental stewardship. Additionally, the use of locally sourced wooden cladding not only aligns with sustainable construction methods but also enhances the building's integration with the forested site. The large windows are designed to frame views of the natural landscape, enhancing the user experience and fostering a deeper connection with the environment.
Another distinct aspect of this project is its architectural layout. The cabins are arranged in clusters, a nod to traditional rural development patterns in Latvia that encourages community interaction while allowing for personal solitude. Each cabin is oriented to optimize natural light and views, thereby promoting mindfulness and a sense of peace.
Interior spaces are characterized by a minimalist approach. The design utilizes simple lines and natural finishes, focusing on functionality without excessive ornamentation. The layout includes a central meditation area that serves as the heart of the cabin, designed to accommodate various activities like yoga and group meditation sessions. Additionally, careful attention to acoustics was given, ensuring that sound is minimized, further enhancing the contemplative atmosphere.
Sustainability and Functionality
The Silent Meditation Cabin exemplifies an architectural design that harmonizes sustainability with practical functionality. Materials used in the construction, such as concrete for structural integrity and timber for aesthetic appeal, contribute to the building's durability and visual coherence with the environment. The inclusion of natural insulation and vapor barriers serves to maintain energy efficiency while ensuring comfort for users.
The project represents a contemporary interpretation of traditional architectural values, underscoring the importance of community, nature, and mindfulness. This innovative design effectively reflects the needs of modern users seeking moments of introspection amidst the bustle of daily life.
To explore the Silent Meditation Cabin further, including its architectural plans, sections, and design specifics, the project presentation offers in-depth insights into the architectural choices and functional applications that define this unique endeavor. Reviewing these elements will provide a comprehensive understanding of the project’s objectives and execution.


