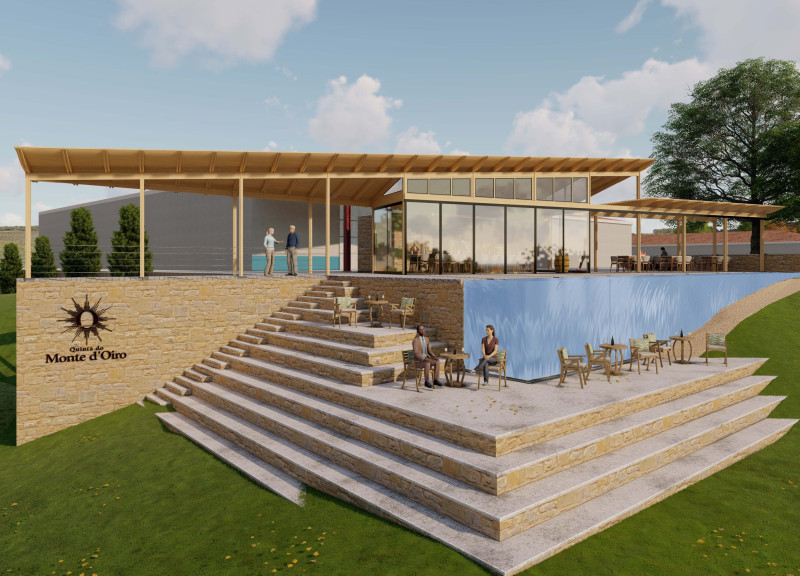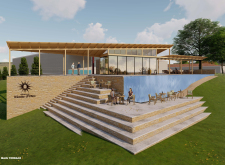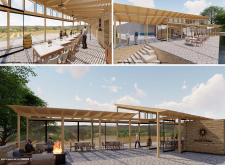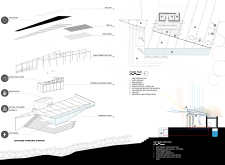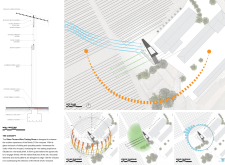5 key facts about this project
At its core, the project functions as a dual-purpose space—facilitating wine tastings and community gatherings. It successfully transforms the visitor experience by providing a seamless connection to the outside landscape through carefully considered design elements. The architecture makes effective use of the site's topography, positioning the building on a terraced incline that offers expansive views of the vineyards, thereby enhancing the enjoyment of the wine tasting experience.
Critical to the design is the use of materials that not only reflect the local context but also prioritize sustainability. The project employs natural and reclaimed resources, including stone, wood, glass, and concrete. The stone serves as a foundational element, anchoring the structure within the landscape, while timber beams provide warmth and openness in the main spaces. Large operable glass panels are integrated into the design, allowing for natural light to flood the interiors while promoting airflow, thus reducing the need for artificial lighting and climate control.
The architecture incorporates passive ventilation techniques that enhance comfort throughout the year. By allowing fresh air to circulate naturally, the design reduces reliance on mechanical heating and cooling systems. Additionally, water harvesting systems are implemented to capture rainwater, further underscoring the project’s commitment to sustainable practices. Geothermal heating technology is employed to efficiently manage temperature, thereby minimizing energy consumption.
Unique design approaches are evident throughout the project. The building does not merely function as a tasting room; it is a space intended to foster community interaction and connection to the vineyard. Terraced outdoor seating areas are carefully arranged to create dynamic social spaces where visitors can gather, relax, and engage with the landscape. These thoughtful outdoor features emphasize the relationship between architecture and nature, encouraging users to immerse themselves in the environment. A reflecting pool is also included in the design, serving as a tranquil element that further enhances the visual appeal and promotes contemplation.
Daylight plays a significant role in shaping the atmosphere within the tasting room. Skylights and expansive glass walls are strategically located to ensure natural light is maximized, creating an inviting and uplifting interior. This approach not only enriches the sensory experience for visitors but also connects them with the changing environmental conditions outside, bringing a sense of the passage of time and seasons into the space.
The overall architectural design not only meets the functional needs of the wine tasting room but also encourages visitors to engage with their surroundings. The careful planning of seating arrangements and gathering areas promotes social interaction, making it an ideal venue for a range of events, from intimate tastings to larger community celebrations.
The project at Monte d'Oiro exemplifies a sensitive approach to architecture that respects both functionality and the environment. By prioritizing sustainable practices and allowing for a connection to nature, this design stands as a model for future architectural endeavors in agricultural contexts. For those interested in exploring the architectural plans, sections, designs, and ideas further, viewing the detailed project presentation offers deeper insights into the thoughtful intentions and methodologies employed throughout the design process.


