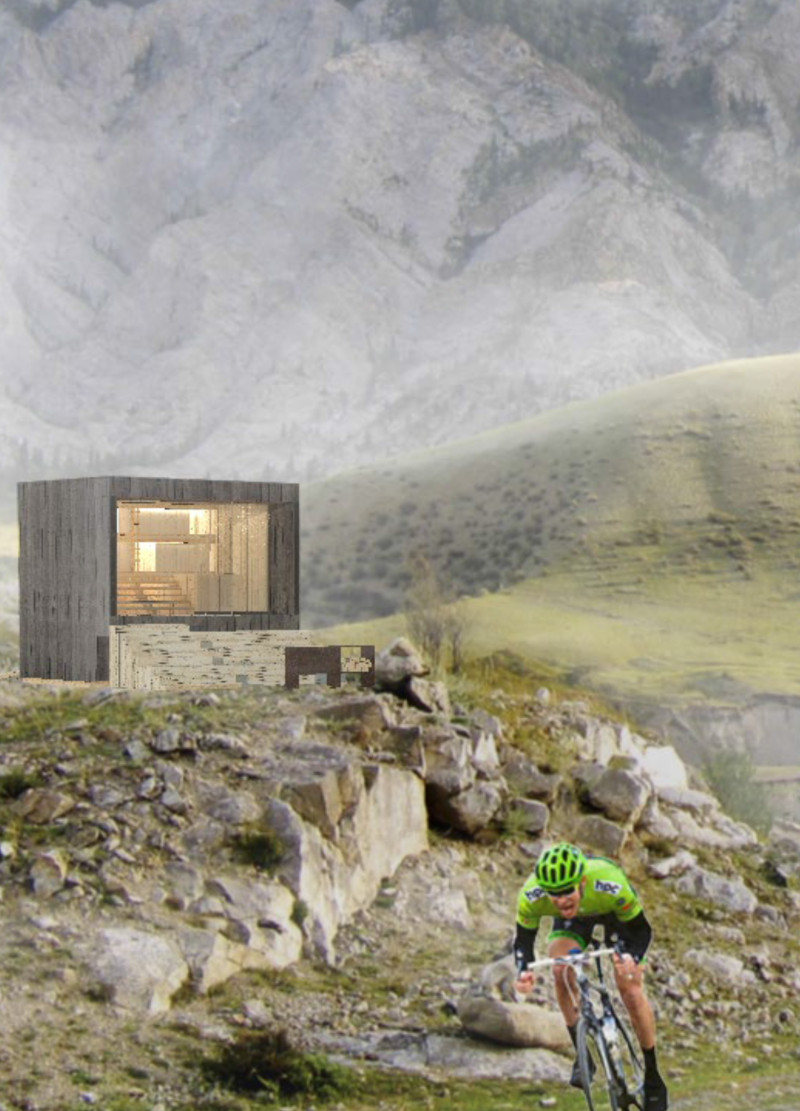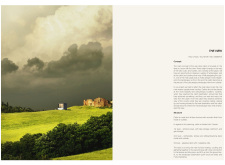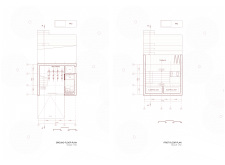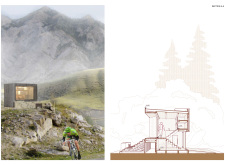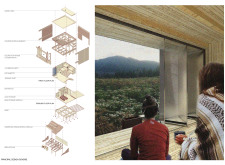5 key facts about this project
At its core, "The View" is designed to facilitate various activities, with an emphasis on enhancing the experience of its users. The structure is organized over three levels, each with a distinct function that contributes to the overall aim of fostering engagement with the environment. The ground floor serves as an entrance and utility area, equipped with practical features such as bike storage and essential amenities like a bathroom. Here, users are welcomed into a space that prioritizes convenience while maintaining a simple, clean design language that sets the tone for the remainder of the project.
Moving to the second floor, this level is intended for social interactions, enhancing communal aspects by incorporating a kitchenette and a terrace. The terrace functions as an observation deck, inviting occupants to step outside and take in panoramic views of the natural surroundings. This encourages a unique blend of activities, from cooking and dining to simply enjoying the sights, which reinforces the project's aim of promoting a connection between the inhabitants and the landscape.
The third level is dedicated to comfort, featuring sleeping quarters designed to accommodate multiple occupants. This arrangement ensures a restful experience while offering expansive views through substantial glazing. The thoughtful placement of windows allows natural light to fill the space, creating an ambiance that is both inviting and serene, essential for a restful stay.
The design reflects a cohesive material palette, primarily centered around timber, glass, and steel. Timber, a key structural element, provides a sense of warmth that resonates with the natural environment. Its use also aligns with principles of sustainability, providing an aesthetic yet environmentally conscious choice. Glass is liberally used to promote transparency, creating visual connections between interior spaces and the outdoor world. This choice not only allows for ample natural light but also reinforces the project's theme of embracing the surrounding landscape. Steel components are incorporated strategically to ensure structural integrity while introducing a modern contrast to the softer elements of wood and glass.
Unique design approaches are evident throughout "The View." Its volumetric organization is both practical and elegant, maximizing functionality without compromising on the user experience. By layering the spaces vertically rather than horizontally, the project minimizes its footprint, allowing for greater integration within the landscape—an important consideration for architectural design that respects its setting. Moreover, the emphasis on outdoor living spaces exemplifies a contemporary design ethos that prioritizes interaction with nature and accessibility.
Overall, "The View" serves as an architectural response to the growing desire for spaces that facilitate connection with nature while maintaining modern comfort and functionality. Its carefully considered layout, thoughtful choice of materials, and focus on user experience reflect a commitment to quality architectural design. To explore architectural plans, architectural sections, and various architectural designs related to this project offers greater insight into the design ideas that shaped "The View." This exploration can deepen the understanding of how a functional space can enhance outdoor experiences while contributing positively to the environment.


