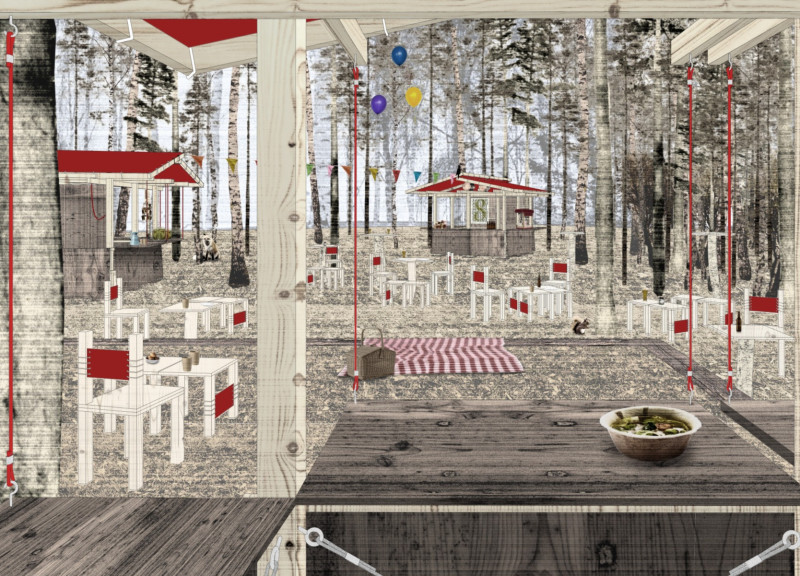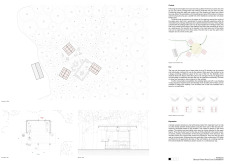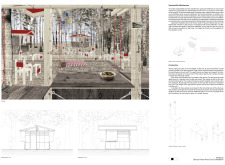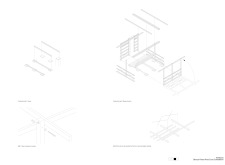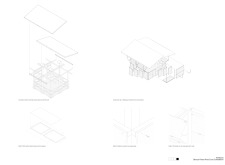5 key facts about this project
Unique Spaces and Functionality
The design features a series of interconnected wooden huts, each intended for varying functions. These spaces are organized to promote a fluid movement throughout the site, encouraging interactions among visitors. The openings in each hut provide a view of the forest, fostering a strong connection to nature. Adaptable furniture and movable elements within the interiors enable multi-purpose use, allowing rooms to transform according to the activity – from dining to social gatherings.
The modular approach to the architectural design streamlines the construction process and aligns with environmentally conscious practices. Each hut is built using prefabricated wooden panels, which minimize waste and promote efficient assembly. The structure's elevated design, supported by terrace slabs, not only protects the huts from moisture but also contributes to the overall longevity of the architecture.
Sustainable Materials and Techniques
Sustainability plays a central role in the project. The design utilizes locally sourced materials, primarily wood, which reduces the environmental footprint associated with transportation. The architectural elements include vertical wooden beams for structural support, irregularly shaped wooden panels for cladding, and adaptable shutters that allow the interior and exterior to adjust to changing climate conditions. LED lighting is integrated into the design, providing an energy-efficient solution for illumination, thereby enhancing the sustainability profile.
This project demonstrates a commitment to ecological design strategies while preserving local architectural languages. The visual language of the food court, with its clean lines and natural materials, serves to reflect the surrounding forest, allowing the built environment to support and enhance the natural landscape rather than overpower it.
Engagement with the Environment
Overall, the Sansusi Forest Food Court stands as an exemplary model of architectural design that marries functionality with environmental responsibility. Its thoughtful composition encourages community interaction while respecting the integrity of the natural surroundings. For those interested in exploring the specifics of this project further, a review of the architectural plans, sections, designs, and ideas will provide deeper insights into the design rationale and execution.


