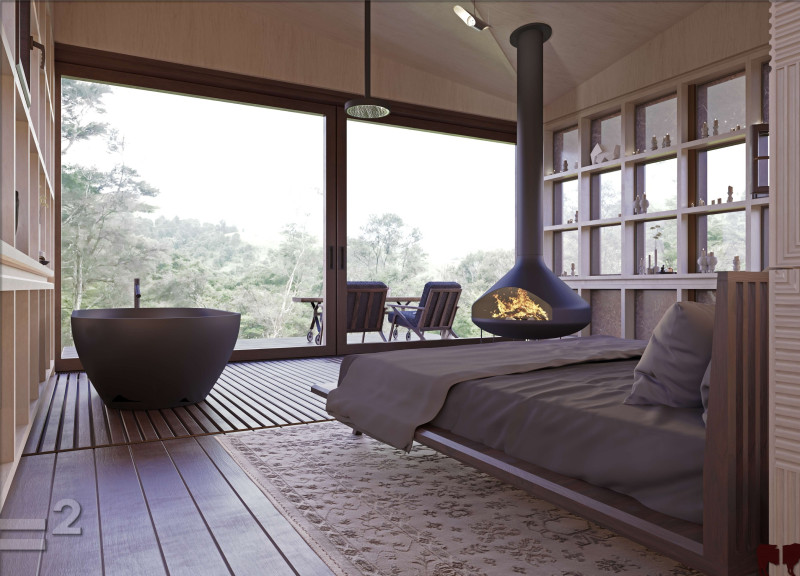5 key facts about this project
The primary function of this project is to provide a comfortable home that encourages a lifestyle of wellbeing. Spaces are carefully designed to support daily activities, from living and entertaining to private retreats for rest. By utilizing open floor plans, the home fosters a sense of fluidity among various areas, promoting interaction among family members and guests while ensuring that each space maintains its distinct purpose.
Key architectural elements contribute significantly to the project’s overall integrity. Expansive windows feature prominently throughout the design, acting as portals that invite natural light and allow for unobscured views of the surrounding landscape. These large openings not only enhance visual continuity with the exterior but also create a dynamic interplay between light and shadow within the spaces. The use of natural materials, particularly wood and stone, reinforces the connection to nature and adds warmth and texture to the interiors. Finishes are chosen with care, blending modern sensibilities with traditional craftsmanship to create an inviting atmosphere.
The heart of the home centers around a modern fireplace, which plays a dual role as a functional heating source and a central visual anchor within the living area. This element encourages gatherings and conversation, embodying the spirit of domestic life. In addition, spaces such as the kitchen are designed with a focus on accessibility and usability, making it easy to transition from meal preparation to entertaining.
Another distinctive feature is the incorporation of flexible living areas that can adapt to different needs. This allows for customization of the space, catering to both quiet family moments and lively social events. Movable partitions or furniture can transform rooms, demonstrating a progressive take on modern living that resonates with contemporary lifestyles.
The outdoor spaces form a continuation of the living areas, extending the usability of the home into nature. Terraces, decks, or gardens are seamlessly integrated into the overall design, encouraging outdoor activity and offering a sanctuary for relaxation. This blurring of indoor and outdoor boundaries exemplifies a key trend in modern architecture where landscapes shape experiences and living environments.
The architectural details reflect a meticulous attention to craftsmanship. From the selection of durable materials to the precision in construction, every aspect is designed to enhance the usability and longevity of the spaces. Features such as built-in shelving, tailored cabinetry, and strategically placed lighting add both function and elegance.
Overall, this project stands as a testament to the evolving understanding of residential architecture. It encapsulates a commitment to sustainability and a respect for the environment while meeting the practical needs of modern living. The design focuses on creating spaces that support a holistic lifestyle, offering comfort, beauty, and functionality without overwhelming the occupants.
For a deeper understanding of this architectural project, viewers are encouraged to explore the architectural plans, sections, and other design elements available in the project presentation. These details will provide further insight into the innovative ideas that underpin this carefully considered design.

























