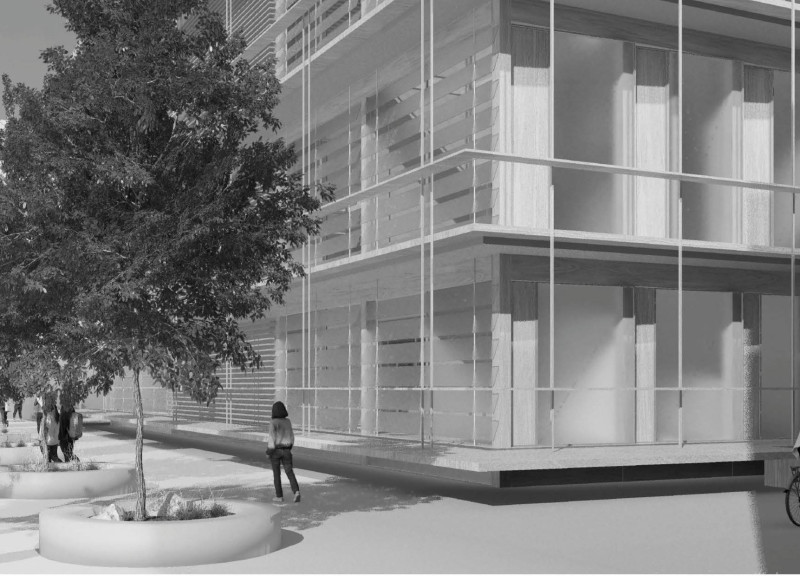5 key facts about this project
The architecture of the project integrates seamlessly with its geographical location, taking into account the local climate, topography, and cultural influences. This thoughtful consideration enhances both the visual appeal and the practicality of the structure, allowing it to blend harmoniously into its surroundings. Central to the design is the utilization of natural light, which floods the interior spaces through strategically placed windows and skylights. This connection to the outside not only enhances the user experience but also promotes energy efficiency, reducing reliance on artificial lighting.
Among the important features of this project is its versatile layout, which facilitates a smooth flow of movement throughout the space. The open-concept design promotes social interaction and adaptability, with areas that can be easily reconfigured to accommodate different activities. This flexibility is particularly beneficial in environments where user needs may change over time, allowing the architecture to evolve in tandem with its inhabitants.
The choice of materials plays a crucial role in defining the character of the building. A combination of sustainable materials such as wood, stone, and glass has been employed, not only for their durability and aesthetic quality but also for their environmental impact. Using locally sourced materials not only supports the regional economy but also reinforces the connection to the site. The thermal performance of these materials has been thoughtfully considered, enhancing the overall energy efficiency of the building and reflecting a commitment to sustainable architectural practices.
Unique design approaches are evident throughout the project. The incorporation of green roofs and living walls introduces lush greenery into the urban landscape, contributing to biodiversity and improving air quality. Furthermore, the project emphasizes outdoor space, with terraces and balconies that encourage interactions with nature and promote a healthy lifestyle. These areas are designed to serve as extensions of the indoor space, blurring the lines between inside and out, which is crucial in fostering a sense of community among occupants.
Attention to detail is apparent in the interior finishes and fixtures, which have been selected to complement the overall design ethos. The interplay of textures—from smooth, polished surfaces to rough-hewn materials—creates a tactile experience that invites exploration and engagement. The design incorporates principles of biophilic design, aiming to create environments that enhance well-being and nurture a connection to nature.
Each aspect of the project, from the architectural forms to the selection of materials, reflects a careful consideration of both functional and aesthetic aspects. The architecture not only serves its intended use but also conveys a narrative about the relationship between the built environment and its natural context. The project invites users to engage with their surroundings, promoting a sense of belonging and ownership.
To explore the architectural plans, architectural sections, and other architectural designs in detail, we encourage readers to view the full presentation of this project. This provides a comprehensive understanding of the architectural ideas and the values upon which the design is founded, offering insights into how this project fits into the broader discourse of contemporary architecture and its role in shaping vibrant, sustainable communities.


 Charlotte Hemmen
Charlotte Hemmen 




















