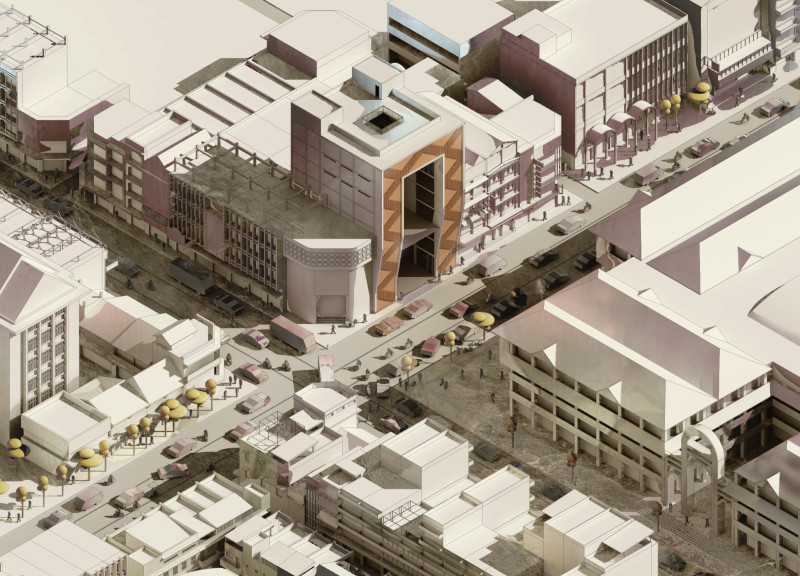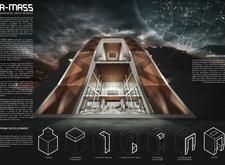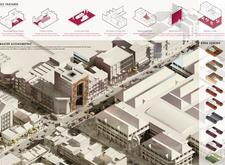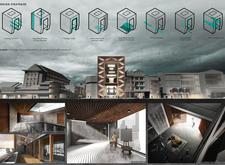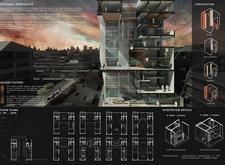5 key facts about this project
At its core, this project represents a vision of sustainability and connectivity. By bridging the gap between indoor and outdoor experiences, the architecture fosters a sense of belonging and enhances user engagement with nature. The layout includes expansive windows that invite natural light and views of the surrounding landscape, effectively blurring the boundaries between inside and out. This harmonious relationship not only supports the psychological well-being of occupants but also minimizes reliance on artificial lighting, thus enhancing energy efficiency.
The primary function of the project is to create spaces that cater to diverse activities, accommodating both private and communal interactions. This is achieved through an open-plan design that encourages fluid movement throughout the building. Key areas such as gathering spaces, work areas, and leisure zones are strategically positioned to provide optimal access and engagement. The careful arrangement of these spaces promotes social interaction while also allowing for moments of respite, reflecting a well-considered balance between community and individuality.
Central to the project are its unique design approaches, which prioritize sustainability without compromising aesthetics. The use of locally sourced materials is a hallmark of the design, reflecting an ecological consciousness that resonates with the site’s character. Materials such as sustainably harvested timber and native stone not only reduce transportation impacts but also create a sense of authenticity. This focus on materiality is coupled with intelligent structural solutions that enhance durability while maintaining the visual appeal of the architecture.
The building's facade is particularly noteworthy, characterized by its texture and layering. Varying shades and finishes create an inviting visual rhythm, while elements such as overhangs and terraces serve practical purposes, such as providing shade and facilitating outdoor activities. The interplay between solid and void creates dynamic shadow patterns throughout the day, adding a living quality to the architecture that evolves with the changing light.
Incorporating biophilic design principles, the project leverages natural landscapes, introducing green roofs and living walls that contribute to biodiversity and improve air quality. This integration encourages a direct engagement with nature, enhancing the occupants' connection to their environment. Strategic landscaping complements the architectural designs, utilizing indigenous plant species that require minimal irrigation and maintenance, further emphasizing the project’s commitment to sustainability.
Moreover, the design includes innovative features such as rainwater harvesting systems and photovoltaic panels, illustrating a forward-thinking approach that addresses both environmental and practical considerations. These systems not only serve the functional needs of the building but also educate users about sustainable practices, promoting awareness and engagement with environmental issues.
In exploring this architectural project further, readers are encouraged to delve into the architectural plans, sections, and designs available for review. These resources provide a comprehensive understanding of how the various elements coalesce into a cohesive whole, illustrating the thoughtful consideration behind every detail. The project stands as a testament to the potential of architecture to enrich lives by creating responsive and responsible environments that honor their location and the people who inhabit them. As you engage with the architectural ideas presented, you will find a wealth of insights that showcase the balance between innovation, locality, and sustainability that defines this remarkable endeavor.


