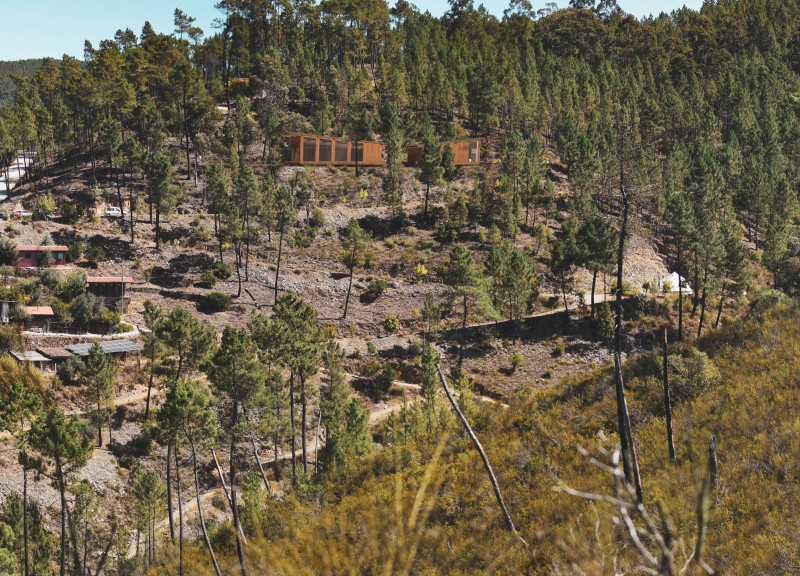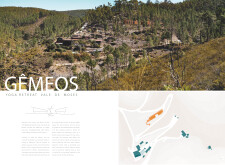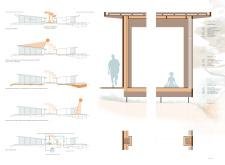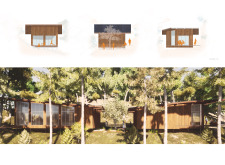5 key facts about this project
At the heart of the project is the yoga practice hall, a spacious area flooded with natural light, specifically crafted for yoga sessions and group activities. This hall is strategically positioned to maximize views of the surrounding landscape, fostering a deep connection to the verdant pine forest and enhancing the overall sense of tranquility. Surrounding this central space are thoughtfully designed garden areas that blend seamlessly with the architecture, incorporating herbal gardens for culinary use, enabling guests to engage in a holistic lifestyle.
The accommodation at Gêmeos is comprised of individual cabins, allowing for privacy while ensuring easy access to communal areas. These cabins are designed to evoke a sense of serenity, with a focus on natural materials that align with the retreat's commitment to sustainability. The arrangement of the cabins around communal spaces invites a sense of community without compromising the individual retreat experience.
Materiality plays a significant role in the overall design of Gêmeos. The project utilizes wood for building exteriors, which not only connects the structures to the natural environment but also provides warmth and tactility to the spaces. Expansive glass windows are incorporated throughout the design, facilitating open views and inviting daylight, which reinforces the idea of transparency and connection with nature. The use of photovoltaic panels on rooftops underlines the project’s sustainable ethos, allowing for energy independence. Natural stone is used for pathways and terraces, further embedding the buildings within their landscape while providing functional outdoor spaces.
The architectural design incorporates innovative aspects such as natural ventilation, which is essential for reducing the reliance on artificial climate control systems. By emphasizing airflow and utilizing high-performance insulation, the retreat maintains comfortable indoor environments while minimizing energy consumption. A greywater recycling system showcases the commitment to sustainability, repurposing water from the retreat for irrigation and other uses.
What sets Gêmeos apart is its profound understanding of place and function, combining traditional architectural ideas with contemporary needs. The design embraces duality, reflecting the concept of balance central to yoga practice. Each element of the project is meticulously crafted to enhance both physical and spiritual well-being, from the outdoor terraces designed for mindfulness to the communal areas promoting social interaction.
The unique design approaches evident in Gêmeos Yoga Retreat underscore the potential of architecture to influence wellness and community. The project not only provides spaces for physical rejuvenation through yoga but also creates an environment conducive to mental tranquility and social connectivity.
To fully appreciate the nuances of Gêmeos, readers are encouraged to explore the detailed presentation of the project, examining architectural plans, architectural sections, and architectural designs. This will offer deeper insights into the architectural ideas that have shaped this serene yoga retreat, highlighting its thoughtful integration with the surrounding landscape and commitment to sustainable practices.


























