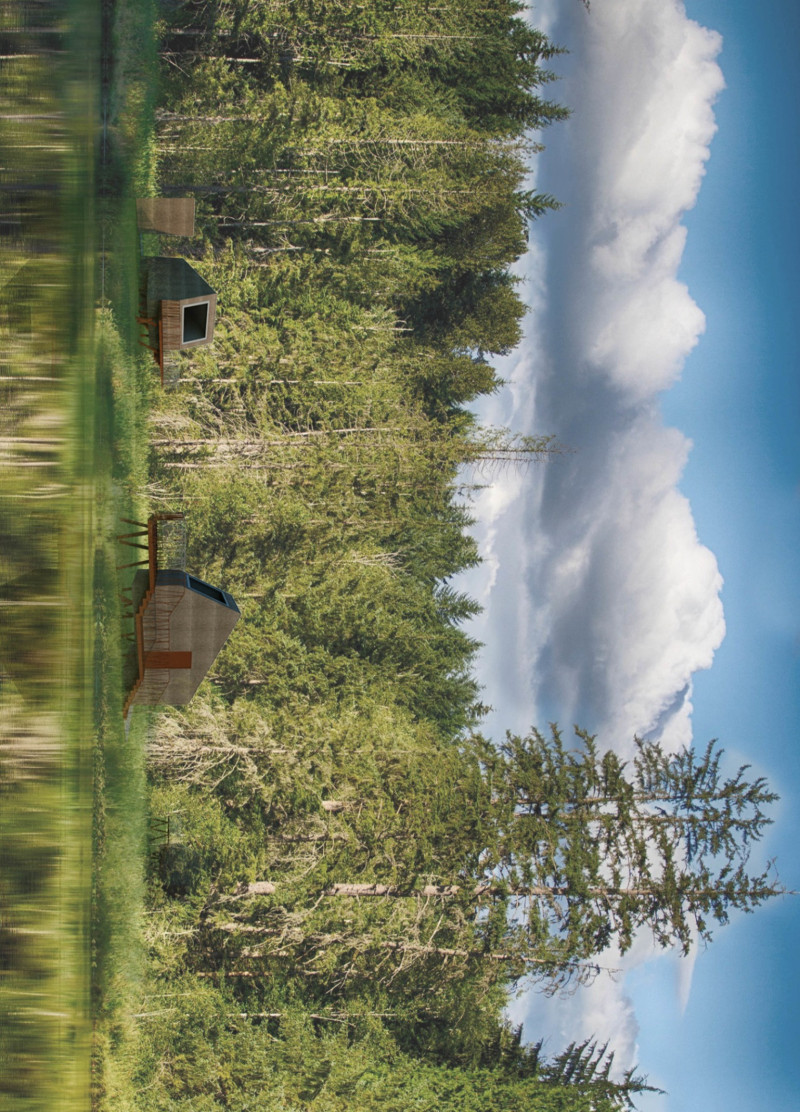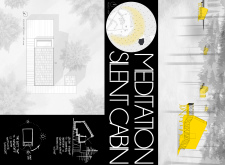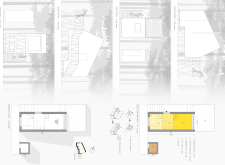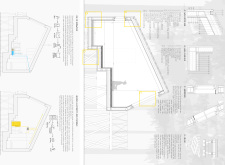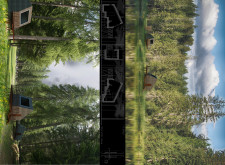5 key facts about this project
The design of the Meditation Silent Cabin is characterized by its minimalist approach, which prioritizes simplicity and functionality without sacrificing aesthetic appeal. The structure features a rectangular volume, coupled with a secondary meditation space that reflects its purpose. This layout promotes the division of activities within the cabin, allowing for both solitary and communal meditation practices. Large windows are strategically integrated into the design, facilitating a seamless interaction between the interior and the natural surroundings. This emphasis on transparency not only enhances natural light within the cabin but also offers occupants a direct view of the landscape, further grounding them in their meditative experiences.
Materiality plays a crucial role in the overall design of the Meditation Silent Cabin. Timber serves as the primary construction material, creating a warm and inviting atmosphere while ensuring sustainability. The use of wood not only contributes to the cabin's aesthetic but also offers excellent insulation properties, which are vital for maintaining comfort in varying weather conditions. Complementing the timber are metal accents, which introduce a contemporary edge to the design. These materials are thoughtfully integrated to reflect both durability and modernity. Additionally, large glass panels are incorporated to enhance the sensory experience of the environment, allowing in natural light and facilitating unobstructed views of the surrounding nature.
Unique design approaches are evident throughout the Meditation Silent Cabin, particularly in its configuration and its relationship with the site. The cabin is elevated from the ground, creating a sense of privacy while also minimizing environmental disturbances. This elevation not only separates the space physically but also provides a more intimate connection to the landscape, encouraging occupants to engage deeply with their surroundings. Furthermore, the design takes into consideration the position of the sun and prevailing winds, promoting natural ventilation and passive heating capabilities, which align with modern sustainable architectural ideas.
The surrounding landscape is essential to the experience within the Meditation Silent Cabin. The choice of location, whether set within a dense forest or alongside a serene body of water, significantly enhances the overall intent of the project. The natural sounds, sights, and fragrances create an immersive experience that complements the introspective atmosphere of the cabin. Such integration with the environment underscores the project's aim of providing a sanctuary for mental and emotional rejuvenation.
In summary, the Meditation Silent Cabin is a well-conceived architectural project that addresses the need for mindful spaces in today's fast-paced society. Through its simplified design, thoughtful material use, and strategic integration with the landscape, the cabin exemplifies a modern approach to architecture that prioritizes wellness and connection to nature. For those interested in exploring this project further, reviewing architectural plans, sections, and design ideas will offer deeper insights into its thoughtful execution and design philosophy. Your journey into the intricacies of this retreat awaits, encouraging you to delve deeper into its architectural narrative.


