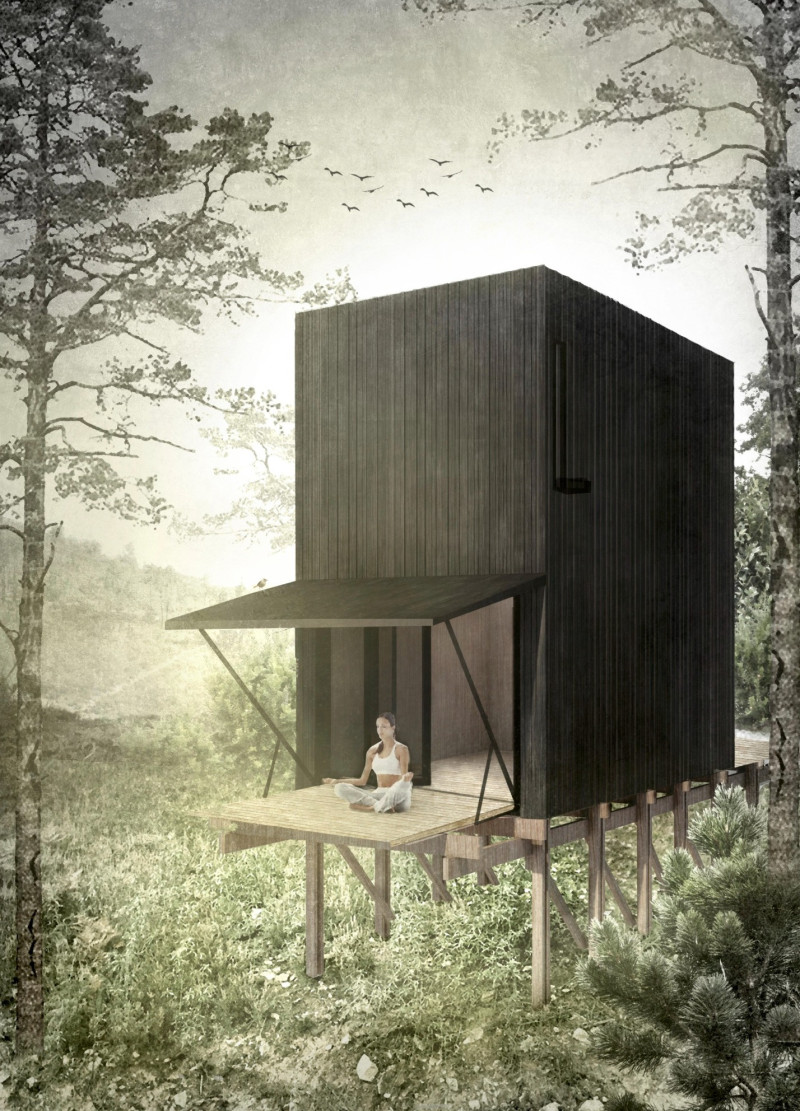5 key facts about this project
At its core, the Vale de Moses Cabin represents a vital exploration of the relationship between built environments and natural settings. The architecture is characterized by minimalism and functionality, designed to foster a sense of calm and introspection. The cabin serves multiple purposes, functioning both as a meditation space and as a multifunctional living area that adapts to the needs of its users. This adaptability is fundamental to its design, ensuring that the cabin can accommodate various activities while maintaining a peaceful atmosphere.
The construction of the cabin utilizes a carefully selected palette of materials that are not only aesthetically pleasing but also environmentally friendly. Wood is prominently featured in the structural elements, providing warmth and inviting a natural feel into the interior spaces. The choice of concrete in specific areas offers durability and a contemporary edge, complementing the organic textures of the wood. Large glass windows play a crucial role in the design, allowing natural light to flood the interior while creating an unobstructed view of the surrounding forest. This design choice enhances the connection between the inside and outside, making nature an integral part of the cabin's experience.
One of the unique design approaches of the Vale de Moses project is its attention to the site’s ecological context. The cabin is built using local materials, reinforcing a connection to the environment and minimizing the carbon footprint associated with transportation. Additionally, the landscape features surrounding the cabin are carefully curated, utilizing native plant species that require minimal maintenance and promote biodiversity. This respect for the natural ecosystem is a hallmark of the project, reflecting a broader commitment to sustainability in architectural design.
The spatial organization within the cabin is intentionally flexible, allowing for an open layout that can adapt to various uses throughout the day. The design includes functional areas such as a compact kitchen and bathroom, ensuring that residents have access to necessary amenities while maintaining the overall minimalist aesthetic. The integration of sliding glass doors enhances the functionality of the space, providing seamless access to outdoor decks that extend into the natural landscape. This promotes outdoor living, inviting occupants to experience the calming effects of nature.
In addressing climate considerations, the Vale de Moses Cabin incorporates various systems designed to enhance sustainability. Rainwater harvesting is a key feature, allowing the cabin to collect and utilize rainwater for irrigation and other uses, thereby reducing waste and promoting resource efficiency. The integration of photovoltaic solar panels exemplifies the project’s commitment to renewable energy, providing an off-grid electricity source that furthers its environmental goals. Moreover, a greywater recycling system is included, emphasizing the importance of water conservation in the architecture.
The Vale de Moses Meditation Cabin stands as a meaningful exploration of how architecture can promote well-being while respecting ecological principles. Its unique design strategies—rooted in minimalism and sustainability—make it a model for future architectural projects aimed at harmonizing with nature. Readers are encouraged to explore the project presentation further, delving into architectural plans, sections, and designs to gain deeper insights into the innovative ideas that shaped this cabin's creation. Each aspect of the Vale de Moses project serves as an invitation to reflect on the relationship between architecture and the natural world, fostering a lifestyle that values harmony, mindfulness, and sustainability.


























