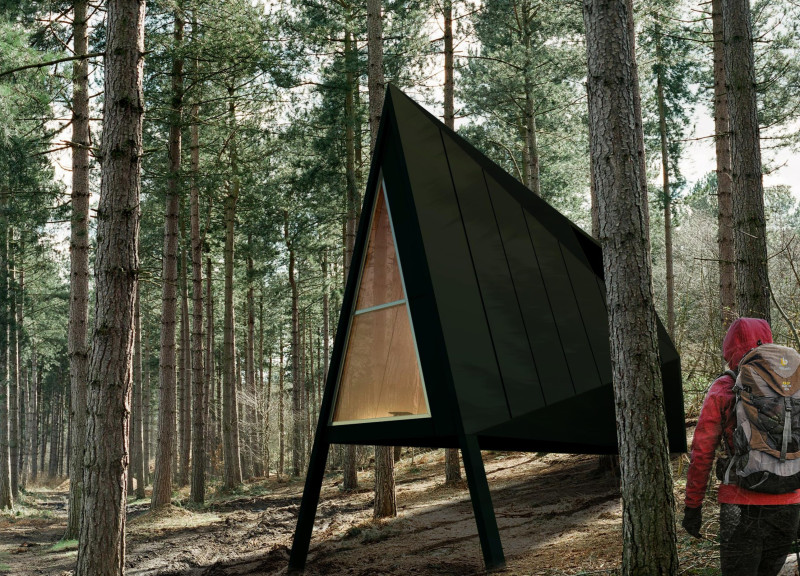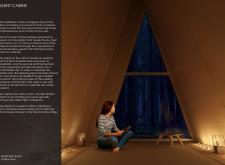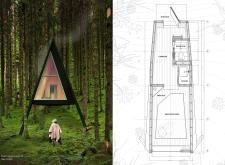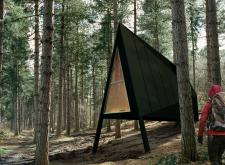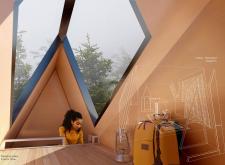5 key facts about this project
The design features a triangular prism form, which not only contributes to a visually appealing structure but also enhances functionality by promoting efficient water drainage and spatial organization. The project is strategically placed within a forested environment to leverage natural serenity and privacy. The cabin is divided into several key areas, including a meditation space, a small kitchen, a bathroom, and an elevated sleeping loft, all organized to encourage a seamless flow between work and rest.
Unique Design Approaches
The Silent Cabins project stands out due to its integration with the surrounding nature and its sustainable design practices. The use of large windows allows ample natural light while providing views that connect the occupants with their environment, essential for enhancing the meditative experience. The black exterior cladding discreetly reflects the surrounding landscape, ensuring minimal visual impact. Significant effort has been made to reduce the ecological footprint, employing a dry toilet system as part of a broader focus on sustainability.
Sustainability and Functionality
The interior material choices reflect a commitment to creating a calming space. Natural wood finishes convey warmth, while also contributing to the energy efficiency of the structure. The cabin's elevation off the ground minimizes disturbance to the natural landscape, allowing for greater biodiversity to flourish. Passive solar design principles are employed to maintain comfortable temperatures throughout the year, showcasing a blend of practical architecture and environmental consideration.
For those interested in a comprehensive understanding of the project, exploring architectural plans, sections, and designs will provide further insight into the innovative methodologies and intricate details that characterize the Silent Cabins project.


