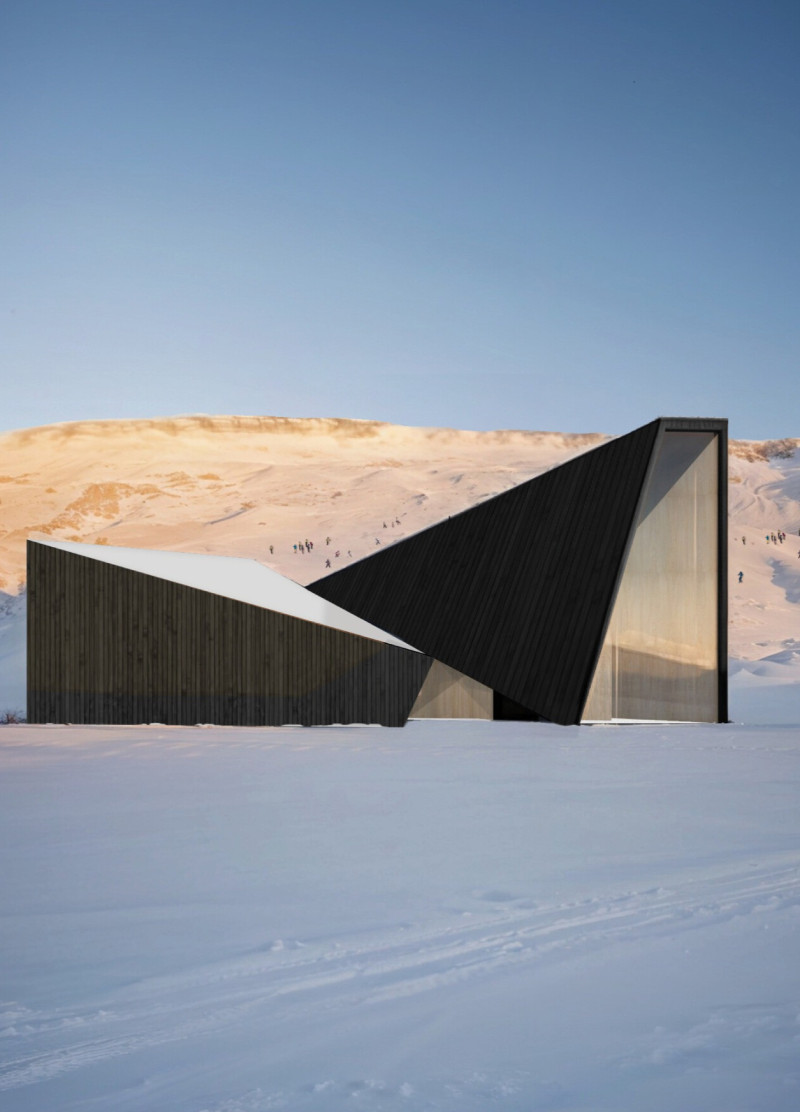5 key facts about this project
At its core, the project serves as a multifunctional space that caters to various community activities, thereby fostering social interaction and cultural exchange. The careful consideration of layout and flow encourages users to seamlessly transition between different areas, promoting a sense of belonging and cohesion. Within the design, there is an emphasis on creating spaces that are adaptable, allowing for diverse uses that evolve over time. This flexibility is crucial in ensuring that the architecture remains relevant and effective in meeting the community's needs.
A significant aspect of the project is its engagement with the surrounding landscape. The architects have skillfully designed the building to harmonize with its natural environment, incorporating features that enhance the ecosystem rather than detract from it. This is evidenced by the use of natural materials, such as locally-sourced stone and reclaimed wood, which not only echo the site's context but also minimize the carbon footprint associated with transportation. Furthermore, the green roof serves multiple purposes, including stormwater management and the promotion of biodiversity, exemplifying a holistic approach to architecture that prioritizes the health of the planet.
The design utilizes large windows and strategically placed skylights to maximize natural light, creating a bright and inviting atmosphere while reducing the reliance on artificial lighting. This approach not only benefits the occupants’ experience but also aligns with sustainable design principles by lowering energy consumption. The interior spaces are defined by thoughtful design elements that encourage user interaction and facilitate a sense of openness. The use of varied flooring materials helps delineate different areas without the need for physical barriers, demonstrating an innovative way to foster community engagement within the built environment.
Unique design approaches are evident throughout the project, particularly in how it integrates renewable energy solutions. Solar panels are discreetly incorporated into the overall design, providing a sustainable energy source that supports the building's operations. This feature aligns with the increasing demand for energy-efficient solutions in modern architecture, reflecting a forward-thinking approach that anticipates future trends and challenges.
Moreover, the project emphasizes community involvement by creating spaces for public gatherings and events, allowing the structure to serve as a vital hub for local residents. This underscores the importance of architecture as a facilitator of social connections and the development of communal identity. The architects have recognized that a successful design transcends aesthetic appeal; it must also foster relationships and encourage interaction among users.
From the architectural plans to the carefully considered sections, each element of this project speaks to a meticulous design process aimed at achieving a balance between function, aesthetics, and sustainability. It is essential for readers to explore the architectural designs further to gain insights into how the various components work together to create a cohesive whole. Through an examination of the architectural ideas presented, one can appreciate the level of detail and thought invested in this project, understanding its significance not just as a building, but as a community-oriented space that reflects and enhances the life around it. Readers are encouraged to delve deeper into the project presentation to fully appreciate the extensive planning and innovative solutions that characterize this architectural endeavor.


 Shixun Wang,
Shixun Wang, 























