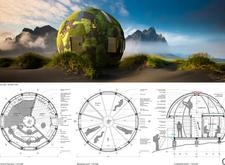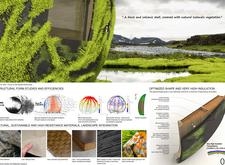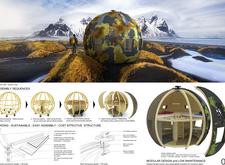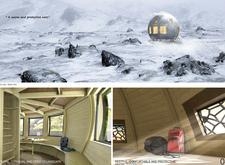5 key facts about this project
The primary function of this project is to serve as a resilient shelter capable of withstanding the varying weather conditions characteristic of its locale. It emphasizes an eco-friendly lifestyle, featuring spaces that encourage interaction with the natural world. The internal layout is deliberately arranged to facilitate both communal living and private retreats, promoting a sense of community while providing personal space. Central to the design is a living area that connects with expansive views of the outdoors, reinforcing the importance of nature in daily life.
Notable elements of the architectural design include the use of carefully selected materials that reflect a commitment to sustainability. Black concrete is utilized for its strength and ability to blend into the environment, while laminated timber provides structural support along with a warm aesthetic. Incorporating natural vegetation within the building's façade not only enhances its visual appeal but also serves multiple functions, including insulation and biodiversity promotion. The combination of linen and cork composite panels introduces a lightweight material choice that further underscores the sustainable approach of the project.
One of the unique design approaches observed in this project is its aerodynamic shape, which is particularly effective for reducing wind resistance and improving energy efficiency. The careful consideration of load distribution allows the structure to maintain its integrity in the face of harsh weather patterns. Additionally, the architectural design harnesses natural light through strategically placed windows, creating a climate-responsive environment that minimizes energy consumption.
Attention to detail is a hallmark of this project, with features such as weather-tight sealing using rubber for door frames, ensuring longevity and comfort within the interior spaces. The interplay of different materials, alongside their natural textures and colors, enriches the sensory experience of the inhabitants. The ability to assemble the structure in a modular fashion also stands out as a practical solution, providing flexibility in construction while fostering a design that can adapt to future needs.
The architectural design exemplifies a sophisticated understanding of site context and materiality, making it a relevant study in contemporary sustainable architecture. By blending form with function, the project invites its occupants to engage with their surroundings in a meaningful way, highlighting the significance of environmental stewardship in architectural practice. The integration of living elements, thoughtful space planning, and innovative uses of materials contribute to a holistic design that stands as a model for future architectural endeavors.
For those interested in exploring the depth of this project, reviewing the architectural plans, sections, designs, and ideas will provide valuable insights into the intricacies of the design process and the underlying philosophy that guided its development. The work exemplifies how architecture can address contemporary challenges while honoring the essential relationship between people and the environment.


























