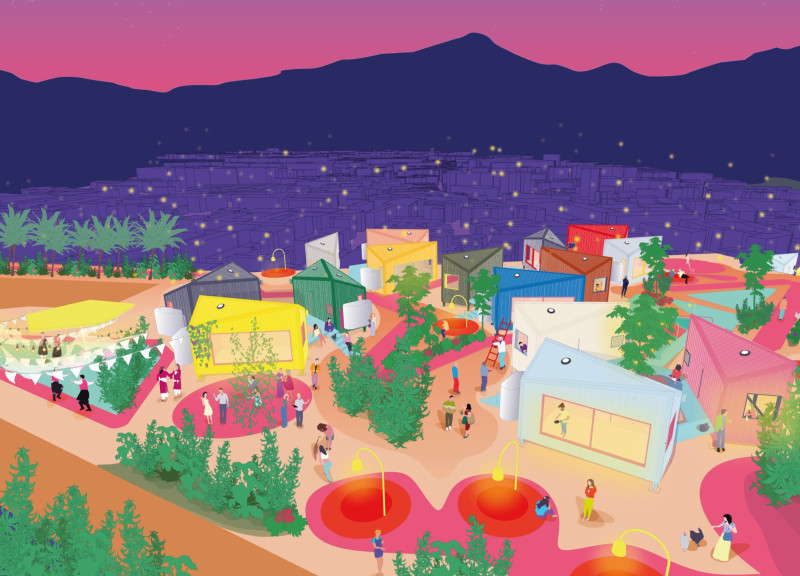5 key facts about this project
At the heart of the design is the conceptual framework that emphasizes connectivity. The layout encourages interaction among users while simultaneously offering zones for reflection and solitude. This is achieved through an open-plan design that utilizes transparent materials, allowing natural light to permeate the space, thus fostering a sense of belonging within the community. The architectural choices reflect a commitment to sustainability, both in the selection of materials and in the execution of energy-efficient systems throughout the project.
Key elements of the design include a series of outdoor terraces that extend the interior spaces into nature, promoting a seamless transition between indoor and outdoor living. These terraces are adorned with native vegetation, which not only enhances biodiversity but also contributes to the microclimate of the area, reinforcing the project's ecological responsibility. The use of durable, locally-sourced materials establishes a strong regional identity while minimizing the environmental impact associated with transportation.
Examining the project further reveals the meticulous attention paid to details, such as the selection of finishes and fixtures that complement the overall design narrative. Textured wood paneling juxtaposes with sleek, modern metal accents, creating a balanced visual appeal that is both contemporary and inviting. The careful consideration of color palettes further enriches the spatial experience, as warm earth tones are strategically employed to evoke feelings of comfort and relaxation.
The architectural plans illustrate a comprehensive understanding of spatial dynamics, where circulation paths are intuitively laid out to guide users through the space effortlessly. In particular, architectural sections reveal strategic openings that frame views of the surrounding environment, allowing occupants to appreciate the scenery while engaging with the space. These design choices not only enhance aesthetic value but also reinforce the project's connection to its geographical location.
Moreover, the project incorporates innovative design approaches, such as the incorporation of green roofs and rainwater harvesting systems that underscore the architectural commitment to sustainability. These features highlight a forward-thinking perspective that considers the long-term implications of architectural design on the environment. Such initiatives not only reduce the project's carbon footprint but also serve as educational tools, raising awareness about sustainable practices.
In summary, this architectural project exemplifies a harmonized approach to design that addresses the needs of the community while fostering a sustainable future. Its unique blend of open urban spaces with private retreats offers a comprehensive answer to contemporary architectural challenges. The integration of local materials, thoughtful spatial planning, and environmental considerations sets a standard for future developments. For a more in-depth exploration of this project, including architectural plans, architectural sections, and architectural ideas, readers are encouraged to delve deeper into the project presentation for additional insights and detailed analysis.


























