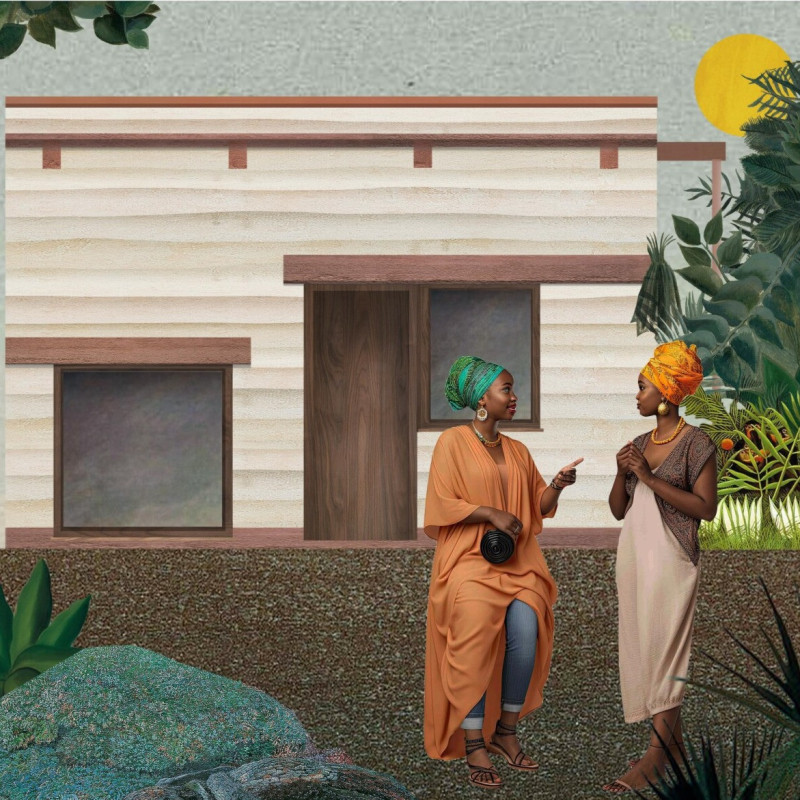5 key facts about this project
The building's overall form is characterized by a blend of geometric simplicity and organic lines, creating a dynamic interplay between solid mass and transparent elements. Large windows are thoughtfully positioned to invite natural light into the interior spaces, fostering a sense of openness and connection to the outside. The façade employs a combination of materials, including reinforced concrete, steel, and sustainably sourced wood, which not only ensures structural integrity but also enhances thermal efficiency. This careful selection of materials reflects a broader design philosophy that values both performance and visual appeal.
Inside, the project features an open floor plan that enhances the flow of movement between spaces. Each area is designed with careful attention to acoustics and light, ensuring that areas for relaxation, work, and social interaction are not only functional but also inviting. The design highlights the importance of communal spaces, integrating zones that encourage collaboration and social interaction while providing private retreats for individual reflection. This balance between public and private areas is a hallmark of innovative architectural design, aimed at promoting well-being and facilitating community building.
Sustainability is a key aspect of the project, evident through its use of energy-efficient systems, rainwater harvesting, and green roofing. These features are not merely add-ons; they are integral to the architecture, embodying a proactive approach towards environmental stewardship. The project demonstrates that architecture can be both beautiful and responsible, setting a precedent for future developments in the region.
Unique design approaches are visible in the handling of outdoor spaces. The landscaping is meticulously curated to enhance interaction with nature, incorporating native plant species that require minimal maintenance while contributing to local biodiversity. These external areas are designed to serve as extensions of the interior, with pathways and seating areas that invite residents and visitors alike to engage with the environment. This thoughtful consideration of the site conditions illustrates a deep respect for the ecological context, making the architecture feel both rooted and relevant.
Aspects such as the integration of local art and cultural references further enrich the project’s narrative, making the architecture a reflection of its community. By incorporating elements that resonate with the local population, the design fosters a sense of place and belonging, which is often a crucial consideration in urban settings.
To fully appreciate the depth of this architectural project, it is worthwhile for readers to explore the detailed architectural plans and sections that illustrate the design's intricacies. A review of the architectural designs will reveal how various strategies were employed to resolve challenges specific to the site while maintaining a cohesive vision. Engaging with these elements will provide a more comprehensive understanding of the innovative ideas that underpin the project, highlighting how well-considered design can lead to functional and inspiring spaces. As you delve into the presentation of this project, consider how each detail contributes to the overall narrative of architecture that is committed to enhancing both human experience and environmental responsibility.


























