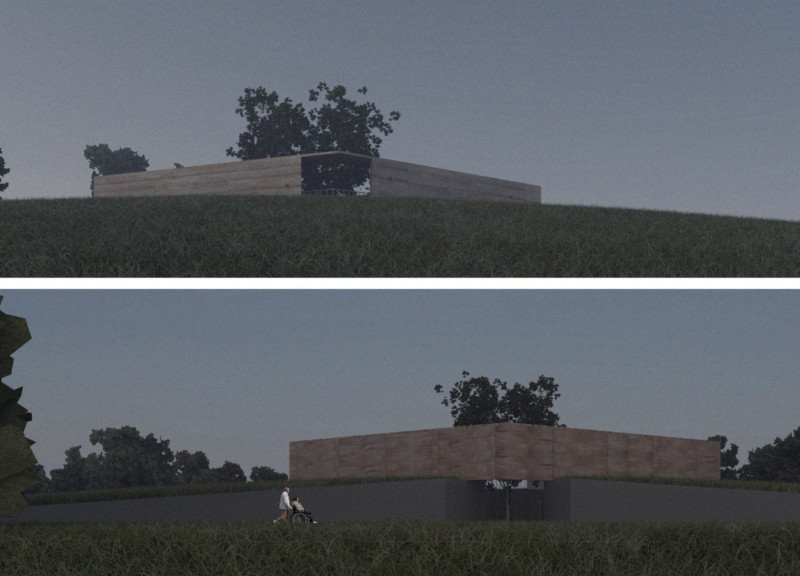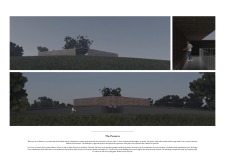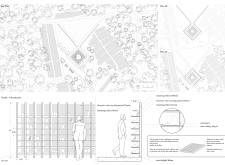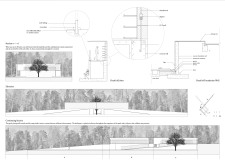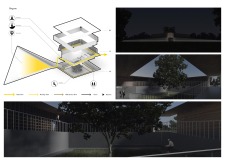5 key facts about this project
The primary function of The Pensieve is to provide a dignified space for the interment of ashes, allowing individuals to honor their loved ones within a thoughtfully designed environment. The design promotes both solitude and community, facilitating personal reflection while accommodating shared experiences of remembrance. The arrangement of the columbarium includes crafted niches for ashes and landscaped areas for gathering.
The unique qualities of this project emerge from its inventive material choices and spatial strategies. The use of cross-laminated timber not only minimizes environmental impact but also offers a warm aesthetic that invites users into the space. The building's structure emphasizes modularity, allowing for adaptable niches tailored to individual memorial preferences. Additionally, the integration of electronic waste recycling material represents an innovative approach to sustainable architecture, ensuring that the project remains contemporary and relevant within the context of modern environmental issues.
Landscaped elements surrounding The Pensieve enhance the overall experience, providing a seamless connection to the natural landscape. Clear circulation paths visually and physically guide visitors throughout the site, promoting ease of movement while maintaining a focus on introspection. The arrangement of spaces achieves a balance between communal areas and solitary niches, effectively responding to the dual nature of the functions associated with a columbarium.
To explore further dimensions of The Pensieve, including detailed architectural plans, sections, and design strategies, consider reviewing the project's presentation. Engaging with these elements will provide deeper insights into the architectural concepts and ideas that influence the project's structure and functionality.


