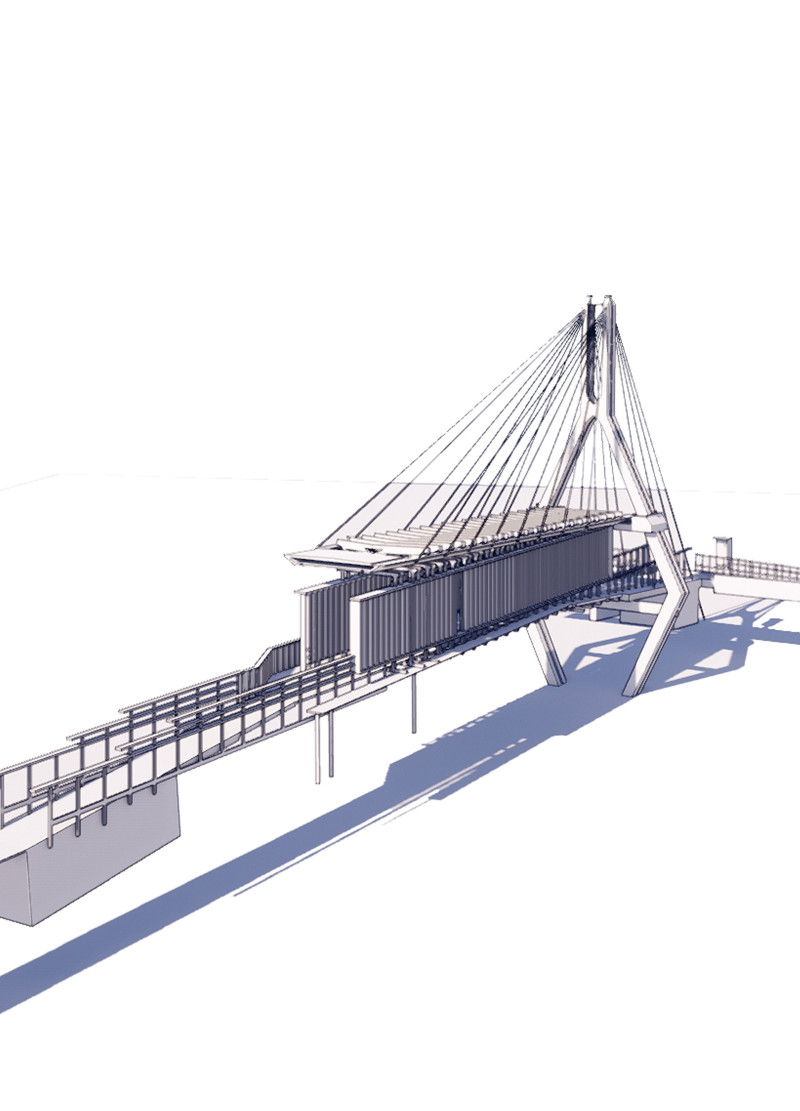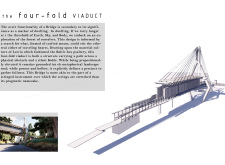5 key facts about this project
The viaduct supports pedestrian traffic while also inviting exploration and engagement. It elevates users above ground level, offering new perspectives and visual connections to the natural landscape. The structure promotes interaction among users, encouraging moments of pause and contemplation along the journey.
Innovative Structural Design
A significant aspect of the "Four-Fold Viaduct" is its unique four-fold structural configuration. This design not only enhances the structural integrity of the bridge but also contributes to an aesthetic rhythm reminiscent of musical compositions. The flowing lines of the viaduct create a harmonious transition from one side to the other, distinguishing it from conventional bridge designs. The pathway is uninterrupted, allowing users to traverse the space without distraction while invoking a sense of continuous movement.
Material selection plays a critical role in the viaduct's expression and functionality. The project likely utilizes a combination of wood, steel, and glass to establish a connection with the landscape. Wood brings warmth and an organic quality, while steel provides strength and durability. Glass elements may enhance transparency and lightness, creating a seamless connection between the bridge and its surrounding environment. This thoughtful materiality eliminates visual barriers, allowing users to remain engaged with the landscape even while on the bridge.
Integration of Community and Nature
Another defining feature of the "Four-Fold Viaduct" is its focus on integrating human experience with the natural surroundings. The design cultivates communal spaces that foster social interaction and engagement. By providing areas for contemplation and connection, the viaduct serves as a gathering point, enhancing the overall experience for users. This approach emphasizes the importance of architecture as a medium for building relationships among people and their environments.
The architectural design reflects a commitment to sustainability and respect for local culture. The integration of local materials and traditional craftsmanship reflects the regional identity while enriching the project's overall narrative. This unique design approach challenges conventional ideas about bridges, highlighting their potential as more than mere transportation routes – they can also be spaces of experience and interaction.
For those interested in a more in-depth exploration of the "Four-Fold Viaduct," including its architectural plans, sections, designs, and ideas, a closer review of the project presentation is encouraged. Engaging with the specific elements will enhance your understanding of this innovative architectural endeavor.























