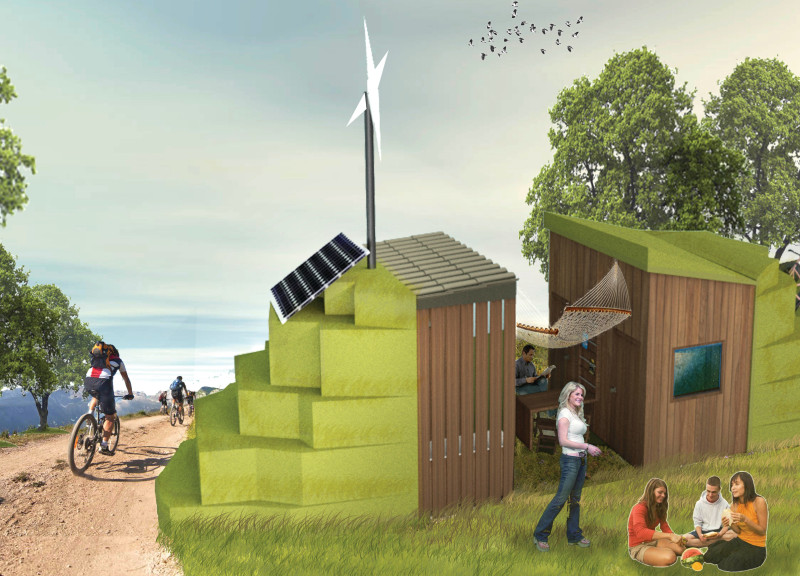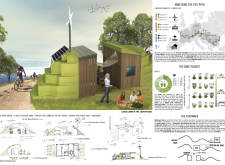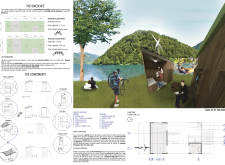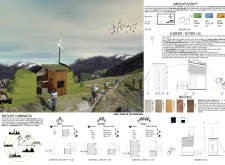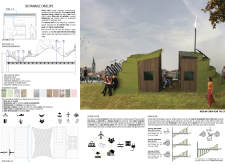5 key facts about this project
At its core, the Turf Wave and Bikescape project represents a thoughtful blend of architecture and nature. It serves as a support infrastructure for cyclists journeying through diverse terrains, ranging from mountainous regions to serene riversides. This dual-purpose design not only emphasizes the importance of leisure and recreation but also reflects a commitment to environmental stewardship. The architecture is not merely a backdrop; it plays an active role in the users' experience, ensuring that visitors feel connected to their surroundings.
The project comprises various modular structures designed to accommodate different needs, creating flexibility in the way spaces are utilized. The main components include sleeping cabins and public facilities, with configurations tailored to enhance social interaction while maintaining personal privacy. Each cabin offers outdoor spaces with amenities such as kitchens and showers, reinforcing the notion of community while providing comfort for individuals or groups. The structures take full advantage of natural light and airflow, promoting a pleasant indoor environment.
In terms of unique design approaches, the Turf Wave project stands out with its usage of innovative, eco-friendly materials. The choice of local, sustainably harvested wood forms the backbone of the cabins, ensuring durability without compromising the ecological integrity of the surrounding area. Incorporating turf green roofs is particularly noteworthy, as this design element not only contributes to insulation and energy efficiency but also allows the buildings to blend seamlessly into the landscape, promoting biodiversity and creating a natural habitat.
Moreover, the integration of renewable energy sources significantly enhances the overall sustainability of the project. By utilizing solar panels and incorporating a wind turbine, the architecture operates off-grid, addressing the energy requirements of the visitors while minimizing environmental impact. The utilization of rainwater harvesting systems demonstrates a proactive approach to resource management, allowing for water conservation and reduced reliance on municipal supplies.
Another focal point of the project is its orientation toward cyclists and their specific needs. The design includes secure bike storage, outdoor showers for post-ride refreshment, and communal spaces that facilitate interaction among users. This thoughtful inclusion reveals the project’s commitment to creating a welcoming environment for outdoor enthusiasts, encouraging greater engagement with nature while fostering a sense of community among visitors.
Through its seamless integration of function and nature, the Turf Wave and Bikescape project provides a model for contemporary architecture that prioritizes sustainability and user experience. By focusing on modular designs and eco-friendly materials, this project not only meets the practical needs of cyclists but also invites visitors to immerse themselves in the beauty of the landscape. As you explore the project presentation, take the opportunity to delve into architectural plans, sections, and designs that further illustrate these innovative architectural ideas.


