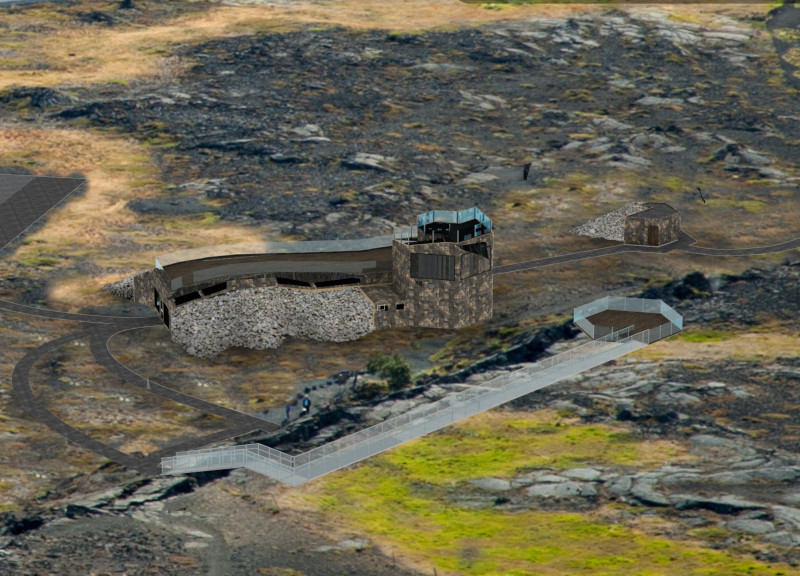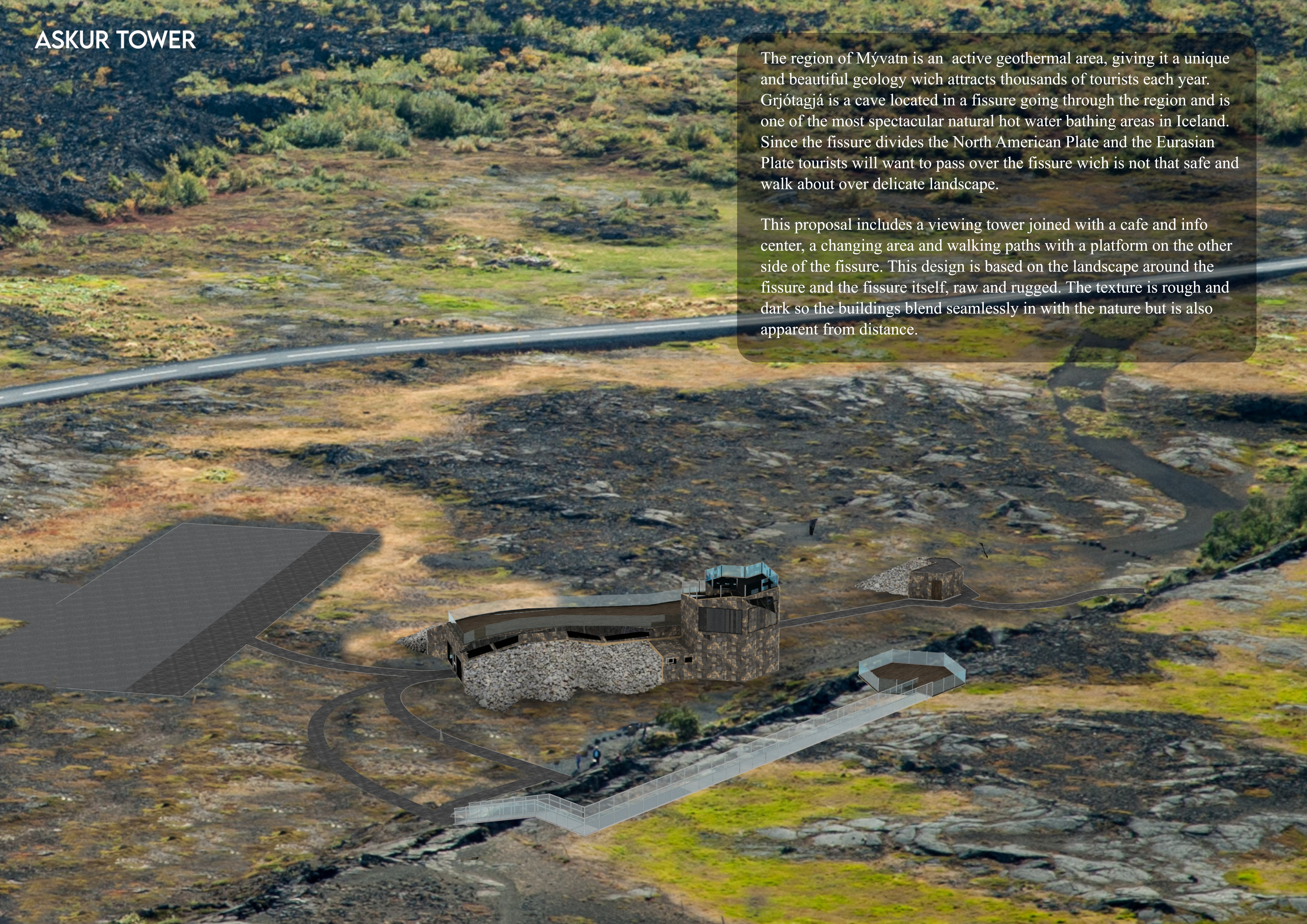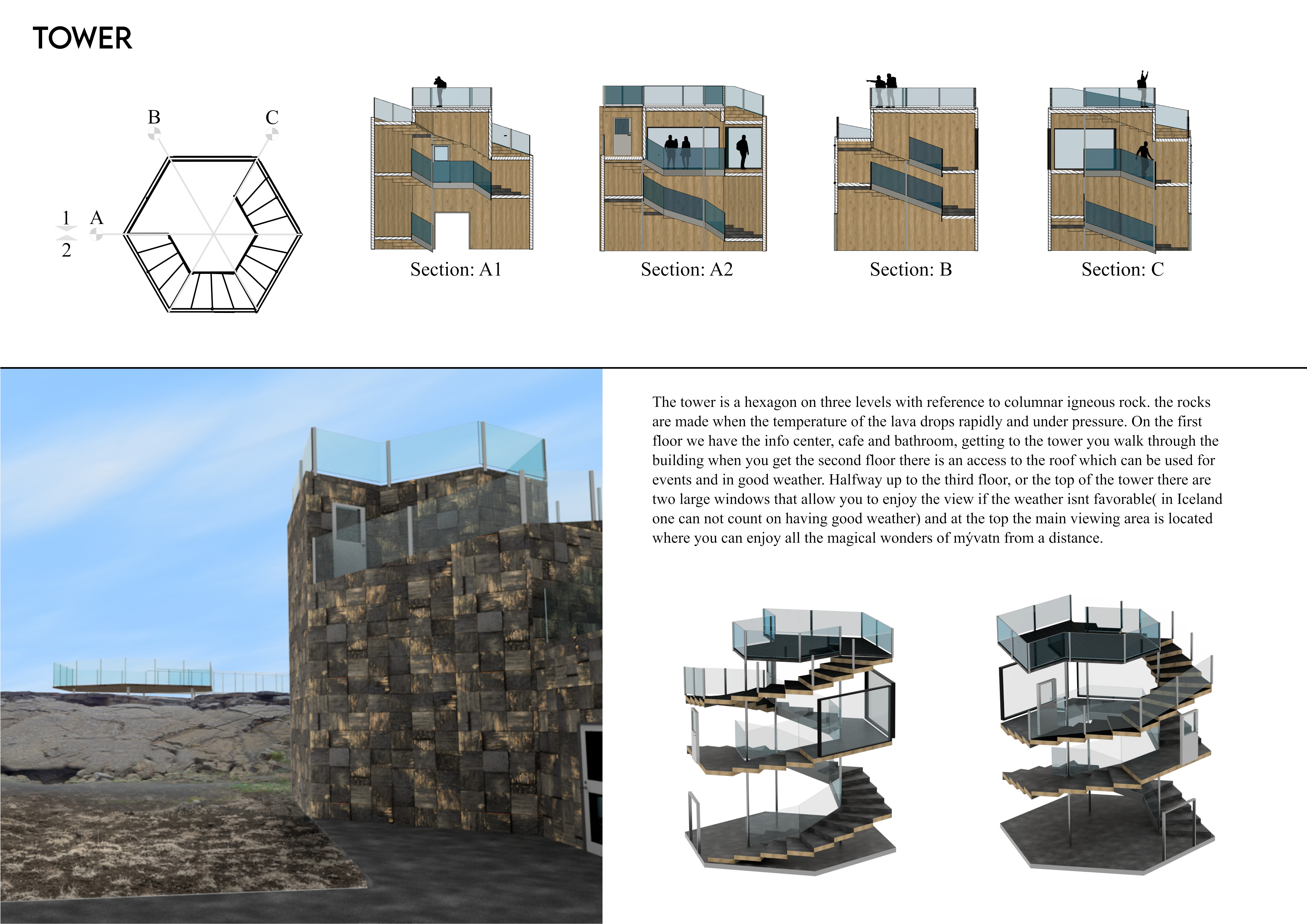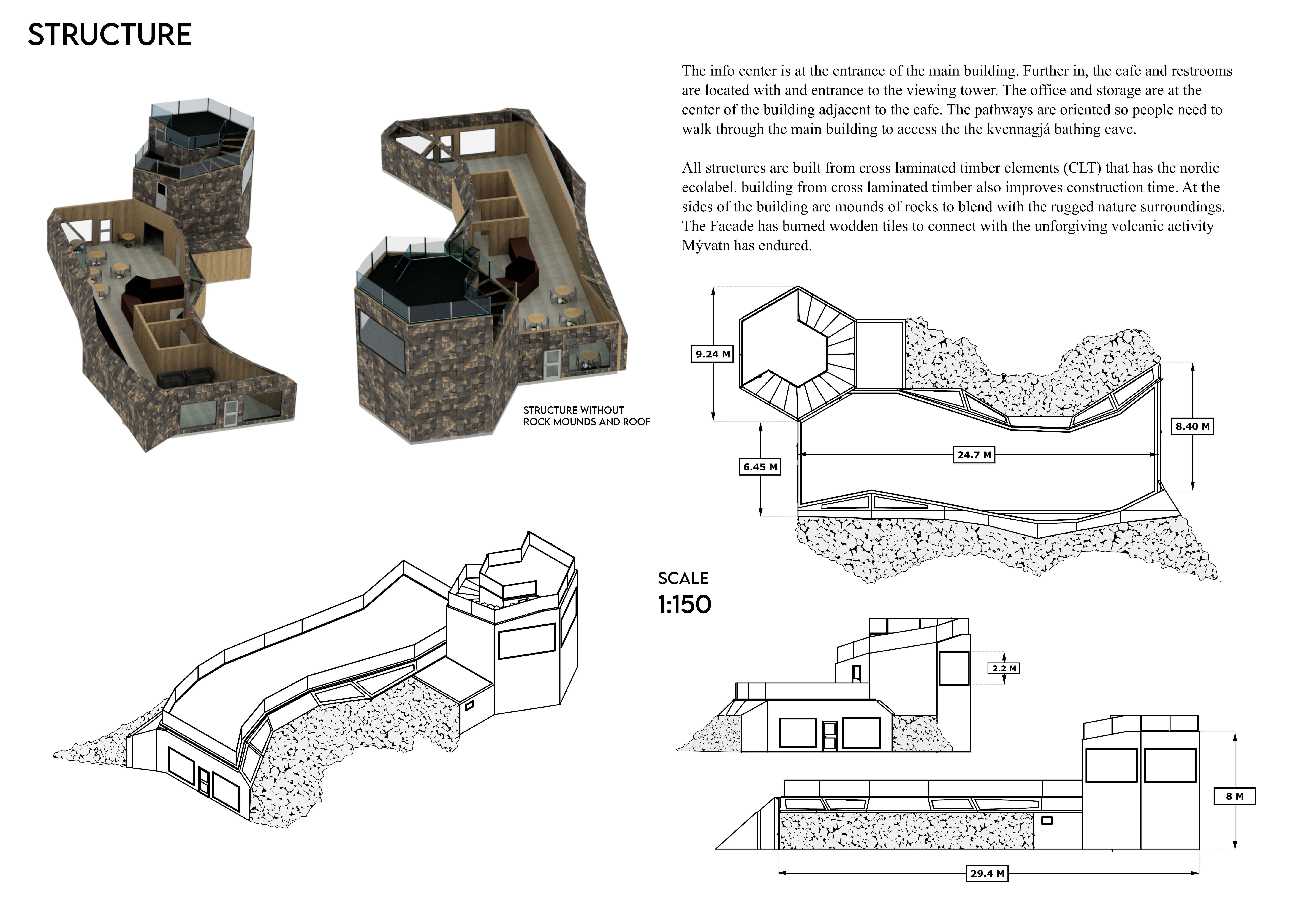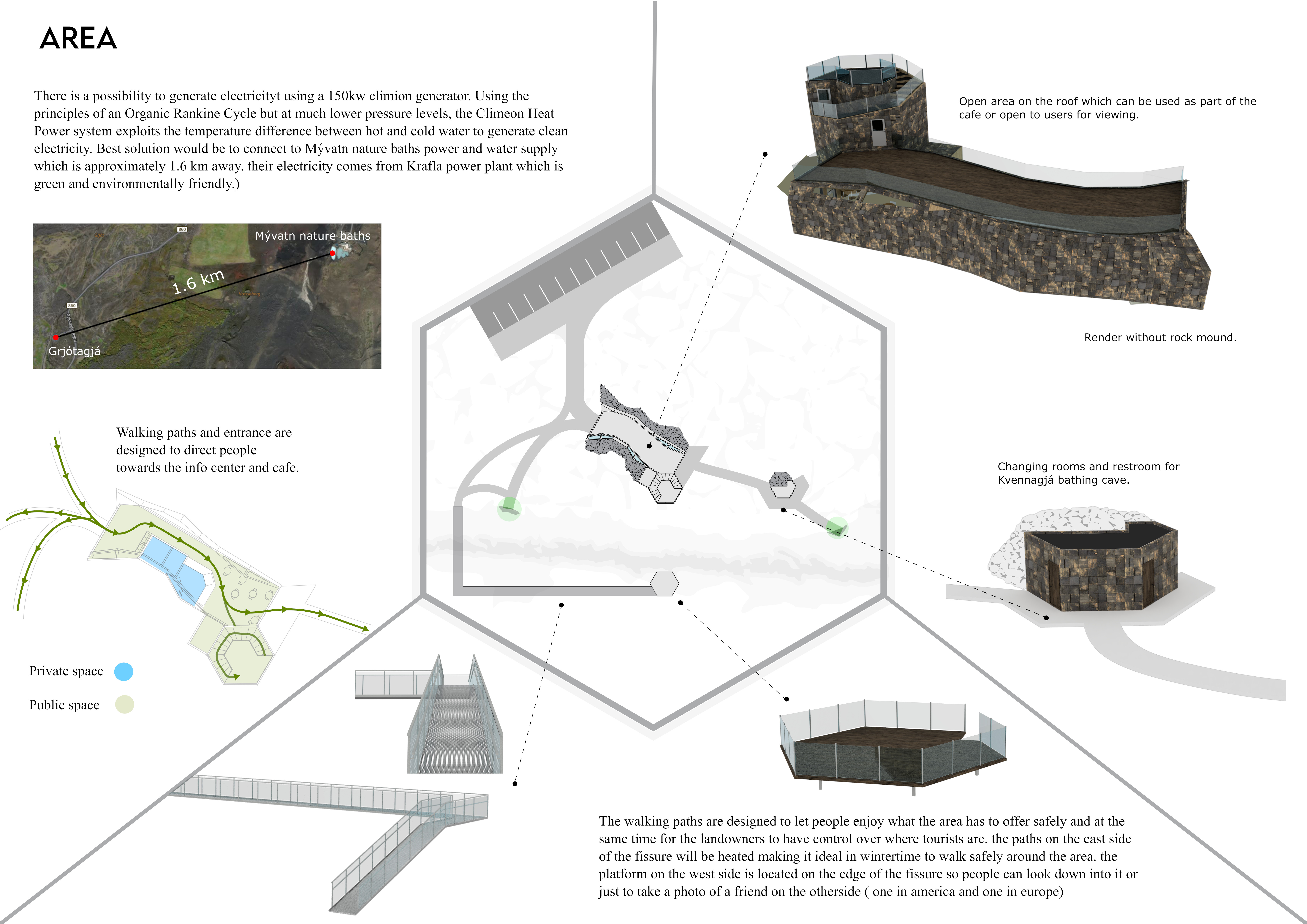5 key facts about this project
Unique Integration with Landscape
One of the defining aspects of the Askur Tower is its integration with the local topography and ecology. The project employs a three-level hexagonal structure, which mirrors the geometric patterns found in basalt formations endemic to the Icelandic landscape. This design choice fosters a visual connection to the environment, reinforcing the relationship between the architecture and its context. Large panoramic windows throughout the structure facilitate views of the stunning landscape, allowing visitors to engage with their surroundings in a meaningful way.
Sustainability and Material Selection
The Askur Tower places a strong emphasis on sustainable practices through material selection and construction methods. Cross-laminated timber forms the primary structural framework, which is recognized for its rapid construction capabilities and reduced carbon emissions compared to traditional building materials. The use of burned wooden tiles on the facades enhances the durability of the building in harsh weather conditions while aligning with the aesthetic qualities of the landscape. Additionally, local rocks used in the project contribute to the visual coherence with the environmental context and promote geological heritage.
Flexible and Multifunctional Spaces
The design prioritizes versatility, allowing various spaces within the Askur Tower to adapt to different functions. The first level includes operational areas such as the café and information center, promoting immediate visitor engagement. The upper levels provide access to observation points and areas for public events, further emphasizing the facility's role within the community. The staggered pathways connecting these elements facilitate seamless movement throughout the site, encouraging exploration and interaction with the natural features.
For further exploration of the architectural plans, sections, and designs that define the Askur Tower, readers are encouraged to delve deeper into the project presentation. These elements provide a comprehensive understanding of the architectural ideas that underpin this unique design.


