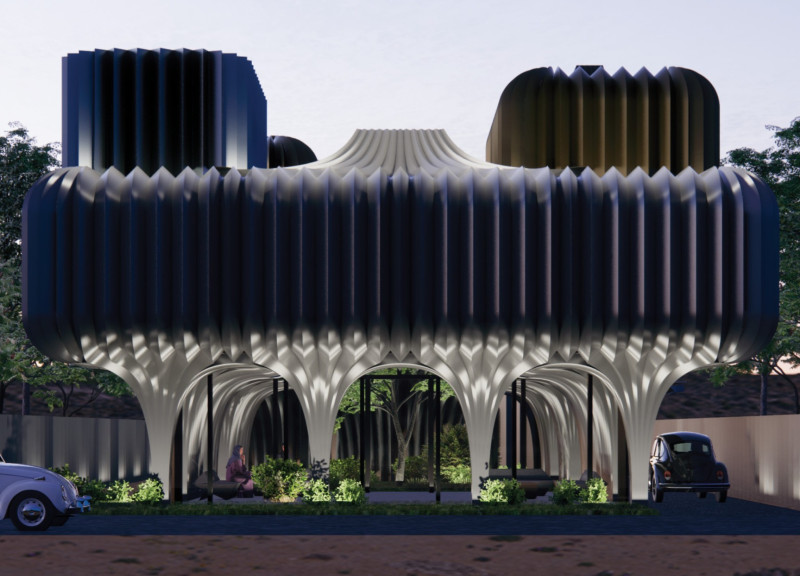5 key facts about this project
One of the project’s defining characteristics is its articulate response to the site’s geographical and cultural context. The architects conducted thorough research to understand the local materials and construction techniques, allowing them to create a structure that harmonizes with the existing urban fabric. This approach not only pays homage to the area's architectural heritage but also enhances the building's overall aesthetic appeal and ecological performance.
The function of the building is multifaceted, designed to accommodate various activities that cater to a diverse demographic. This adaptability is reflected in the spatial organization, which features open areas for community gatherings, flexible workspaces that encourage collaboration, and intimate corners that foster private reflection. Each of these spaces is meticulously designed to ensure that they can be easily reconfigured to meet future needs without compromising the overall architectural integrity.
Materiality plays a crucial role in the project, with an emphasis on sustainability and durability. The primary materials include locally sourced timber, which adds warmth and texture to the exterior while minimizing the carbon footprint associated with transportation. Additionally, the use of reclaimed brick from nearby demolition sites not only pays tribute to local construction history but also introduces a tactile quality to the surfaces. Large expanses of glazing are strategically incorporated to optimize natural light, reduce energy consumption, and blur the boundaries between indoor and outdoor spaces, further emphasizing the project’s connection to its environment.
Unique design elements are woven throughout the architecture, showcasing innovative strategies that challenge conventional design paradigms. One notable approach is the incorporation of green roofs and vertical gardens, which enhance biodiversity while providing natural insulation. These features also promote rainwater retention and management, aligning with broader environmental goals. Furthermore, the design contemplates passive heating and cooling techniques, ensuring that the building remains comfortable year-round without excessive reliance on mechanical systems.
The layout of the project is characterized by a deliberate flow between spaces, encouraging users to explore and engage with their surroundings. Circulation pathways are designed not just for practicality but also to create visual connections between different areas of the building, which fosters a sense of community and encourages interaction. This careful consideration of movement mirrors the architects’ overarching intention to create a welcoming environment that invites all to participate and collaborate within the space.
Throughout the project, careful attention to detail is evident in both the macro and micro aspects of design. Custom-built furnishings complement the architectural vision, ensuring cohesion across the interiors and reflecting the overall aesthetic. High-quality finishes and thoughtful details, such as lighting fixtures that enhance the materiality of the surfaces, contribute to a refined atmosphere that is both functional and inviting.
The project stands as a testament to the powerful impact that well-considered architecture can have on its community. It embodies a responsive design ethos that prioritizes environmental sustainability, functionality, and social interaction. By bridging the gap between contemporary design and traditional building practices, it offers valuable lessons for future architectural endeavors. Readers interested in deepening their understanding of this project are encouraged to explore its architectural plans, sections, designs, and innovative ideas. The comprehensive presentation provides insightful perspectives on design decisions that translate intentions into impactful architectural realities.


























