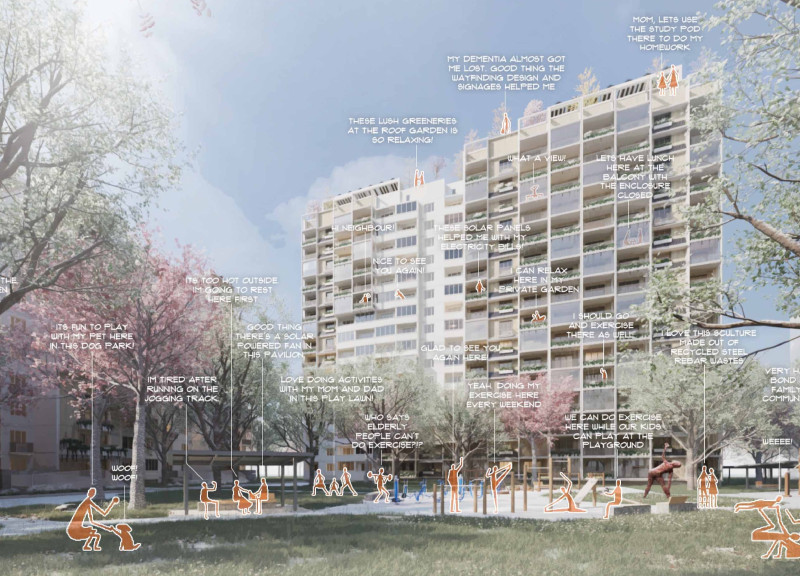5 key facts about this project
The primary function of the building is to serve as a mixed-use facility, accommodating both residential and commercial spaces. This multifunctionality is fundamental to its design, allowing the structure to operate not only as a home but also as a hub for social activity, fostering connections among residents and visitors alike. The careful integration of these spaces facilitates natural interactions and promotes a sense of community, crucial in an increasingly urbanized world.
Architecturally, the project is characterized by its innovative use of materials and thoughtful layout. The building incorporates a combination of concrete, glass, wood, and steel, each selected not only for aesthetic appeal but also for their sustainability credentials. The use of concrete provides structural integrity while its natural finish complements the urban landscape. Expansive glass facades invite natural light into the interior spaces, creating a welcoming atmosphere and reducing reliance on artificial lighting. The wood elements, utilized both structurally and decoratively, introduce warmth and an organic touch, effectively bridging the gap between the building and its environment. Steel features prominently, providing robust framework and enhancing the modern aesthetic of the architecture.
The design also includes an array of unique features that distinguish this project from conventional constructions. One notable aspect is the incorporation of green roofs and vertical gardens. These features not only enhance the building's visual appeal but also contribute to biodiversity, improve air quality, and reduce the urban heat island effect. Additionally, these green spaces provide residents with accessible outdoor areas, promoting well-being and recreation within an urban setting.
Attention to detail is evident in the interior layout, where spaces are organized for both privacy and communal interaction. The architectural design optimizes flow, with open areas that encourage social engagement while still providing private retreats. Natural materials are consistent throughout the interiors, enhancing the user experience and contributing to the overall sustainability of the design. The aesthetic choices reflect a balance between modern design principles and a respect for the local vernacular, making the architecture relatable yet innovative.
In terms of environmental context, the building is designed to respond effectively to climatic conditions, featuring passive solar design strategies that enhance energy efficiency. Windows and shading devices are strategically placed to maximize natural ventilation and minimize heat gain, contributing to a decreased energy footprint. The architectural solutions implemented here demonstrate an effective understanding of the local ecosystem and climate, ensuring that the design is not only functional but also harmonious with its environment.
This architectural project stands as a testament to the possibilities of intelligent design that prioritizes community, sustainability, and aesthetic integrity. With its multifunctional spaces and commitment to environmental stewardship, it provides a model for future developments in similar settings. For those interested in exploring the architectural plans, architectural sections, and other architectural ideas that underpin this project, further examination of the presentation materials will offer deeper insights into the nuances of its design. This analysis only scratches the surface of what this remarkable project embodies. Exploring its presentation will shed light on the full scope of its architectural innovations and functional intricacies.


 Lau Chee Meng
Lau Chee Meng 




















