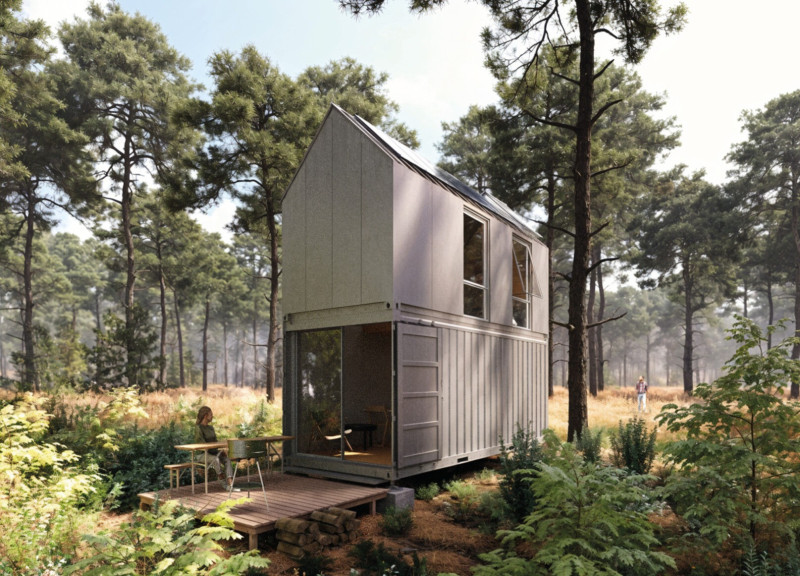5 key facts about this project
Functionally, the project serves as a multifaceted venue, accommodating a variety of activities that promote community engagement. This aspect of the design reflects a broader trend in architecture that seeks to blur the lines between private and public spaces. By fostering interaction and inclusivity, the architecture aims to create a welcoming atmosphere, ultimately enhancing the utility of the space. This approach encourages users to experience the building not merely as an enclosure but as a vital part of their daily lives.
At the heart of the design is a commitment to materiality, where the choice of materials plays a crucial role in both the visual and experiential qualities of the project. Utilizing natural elements such as timber, concrete, and glass, the design establishes a dialogue between interior and exterior. These materials were selected not only for their aesthetic appeal but also for their sustainability attributes. Timber offers warmth and texture, while concrete provides structural integrity and a modern edge. Large glass façades invite natural light, reducing the need for artificial lighting and enhancing energy efficiency. This consideration reflects a responsible approach to modern architectural practices.
Unique design elements throughout the project contribute significantly to its architectural narrative. For example, the incorporation of green roofs and vertical gardens not only adds biodiversity to the urban landscape but also improves air quality and promotes thermal regulation within the building. Such innovations illustrate a commitment to environmental stewardship, underscoring the project’s dedication to sustainable design practices. Furthermore, the layout promotes fluidity and adaptability, allowing spaces to be transformed according to varying needs. This flexibility is particularly relevant in today’s fast-paced environment, where the requirements of users can change rapidly.
The relationship between indoor and outdoor spaces is another notable aspect of the design. By integrating terraces, balconies, and communal areas that extend beyond the building perimeter, the architecture invites users to engage with the surrounding landscape. This connection to nature can enhance well-being and foster a sense of community among occupants. The thoughtful arrangement of these spaces not only enhances visual interest but also maximizes the usability of the environment, promoting social interaction and collaboration.
Furthermore, the project embraces a minimalist aesthetic, where simplicity becomes a form of sophistication. Clean lines and uncluttered spaces allow for a focus on functionality while promoting a serene atmosphere. This design philosophy resonates with contemporary ideals and appeals to users seeking tranquility in their built environments.
As the project unfolds in response to its site, it narrates a story of thoughtful design through its spaces, functions, and material choices. The emphasis on community, sustainability, and adaptability ensures that this architecture not only meets immediate needs but also anticipates future demands. This forward-thinking mindset is vital for creating structures that remain relevant in an ever-evolving architectural landscape.
Readers are encouraged to delve deeper into the architectural plans, sections, and designs to fully appreciate the intricacies and intentions of this project. Engaging with these materials will provide insights into the architectural ideas that shape its form, allowing for a deeper understanding of how this project stands as a testament to modern architectural practice.


























