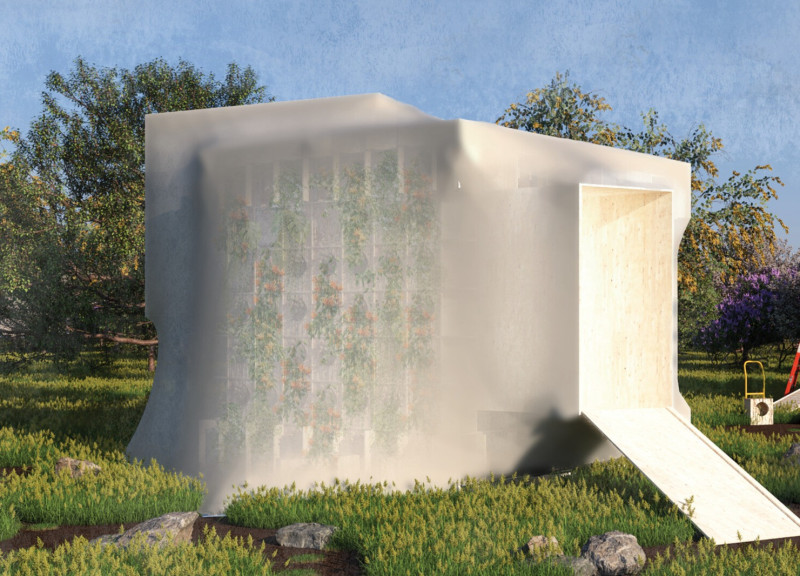5 key facts about this project
From the outset, the project embodies a design philosophy centered on sustainability and user experience. The structure employs a carefully chosen palette of materials that not only enhances aesthetic appeal but also contributes to the building's environmental performance. Common materials such as reinforced concrete, glass, steel, and timber are utilized strategically throughout the design to create a cohesive and functional space. Reinforced concrete provides durability and stability, while expansive glass facades invite natural light and offer visual connections to the outdoors. Steel accents further refine the architectural language, adding both structural integrity and modern elegance, while timber elements bring warmth and texture, enhancing the overall sensory experience of the space.
As one delves deeper into the project, important elements such as the layout and spatial organization emerge as key features of the design. The floor plan is thoughtfully arranged to promote flow and accessibility, ensuring that users can move seamlessly between different areas. This is particularly evident in shared spaces, which are designed to be flexible and adaptable to a variety of functions, from community gatherings to educational workshops. By prioritizing open-plan layouts and strategically placed partitions, the design fosters interaction and collaboration among occupants, aligning with contemporary trends in architectural design that favor communal over solitary experiences.
The project's unique design approach also extends to its roof treatment and landscaping. The incorporation of green roofs and terraces not only enhances the building's ecological footprint but also provides additional outdoor spaces for users. These areas serve as social hubs, offering respite from the urban environment while promoting biodiversity through the integration of native plant species. Such design choices reflect a commitment to environmental stewardship and a recognition of the role architecture plays in promoting greener living.
Natural ventilation and passive heating strategies are integrated into the architectural design, ensuring that the building maintains a comfortable internal environment while minimizing reliance on mechanical systems. Large windows allow for cross-ventilation, while overhangs and shading devices protect against excessive heat gain during peak hours. This attention to sustainability and comfort underscores the project's commitment to creating a holistic environment that prioritizes the well-being of its users.
Furthermore, the project employs innovative technologies to enhance both functionality and aesthetic merit. Lighting design plays a crucial role in highlighting architectural features, with both natural and artificial lighting carefully calibrated to adapt to varying times of day and enhance the building's overall ambiance. The integration of smart technologies for energy management and user convenience exemplifies the project’s forward-thinking approach, catering to the modern user’s expectations for efficiency and adaptability.
Throughout the project, cultural elements are woven into the architecture, reflecting the identity and heritage of the locality. Art installations and local craftsmanship are thoughtfully incorporated, bridging the gap between the building’s physical presence and the community's rich cultural landscape. This nuanced approach fosters a sense of belonging and emotional connection amongst users, reinforcing the architecture's role as a facilitator of social interaction and community spirit.
In summary, this architectural project stands as a testament to thoughtful design that prioritizes functionality, sustainability, and user engagement. The careful selection of materials, strategic layout, and innovative technologies contribute to a space that resonates with its surroundings and serves multiple purposes. It is an embodiment of contemporary architectural ideals that seek to create inclusive and adaptive environments. For those intrigued by the specific details of the design, including architectural plans, architectural sections, and architectural ideas, it is recommended to explore the project presentation further to gain a comprehensive understanding of its many facets.


























