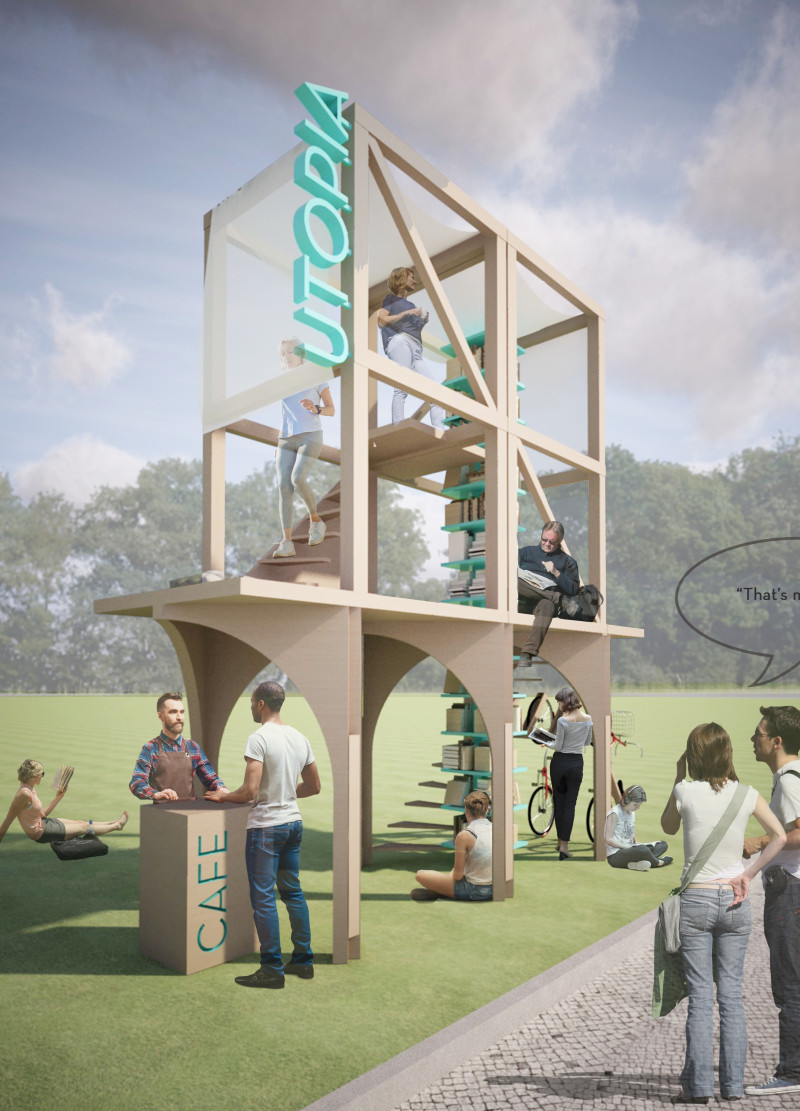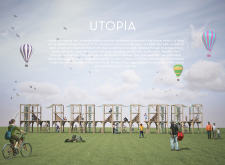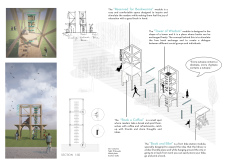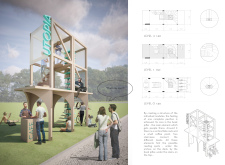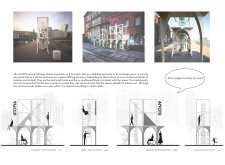5 key facts about this project
At its core, Utopia represents a space where literature becomes accessible to all, promoting interaction among users while offering areas for solitary reflection. The adaptability of the design enables the creation of reading environments in both urban and rural landscapes, making literature a vital part of communal life. This function is further emphasized by the arrangement of various components that cater to the needs of diverse audiences, including students, families, and casual readers.
The project features several key elements that contribute to its overall purpose. One prominent component is the “Reserved for Bookworms” module, which serves as a cozy reading nook, inviting individuals to immerse themselves in literature. It is constructed primarily from Cross-Laminated Timber, a sustainable material that lends warmth and structural resilience to the space. This emphasis on sustainability is a recurring theme throughout the project, illustrating a commitment to ecological practices.
Another significant aspect of the Utopia project is the “Tower of Wisdom,” designed as a book exchange tower that promotes social interaction. This central element encourages community dialogue by allowing readers to share and discuss literature. It is also constructed from Cross-Laminated Timber, featuring transparent sections that provide visibility into the collection of books, enticing passersby to engage with the space.
The “Book a Coffee” module introduces an additional layer of functionality, offering a café area where visitors can enjoy refreshments while reading or conversing. This integrated approach encourages social gatherings and leisurely interactions, reinforcing the project’s emphasis on community-building. The use of durable materials, including metal fixtures for the café area, complements the timber structure and enhances the overall aesthetic cohesion of the design.
The “Book and Bike” module presents an innovative solution to promoting mobility. By incorporating bike racks and a station, this aspect of the project advocates for eco-friendly transportation methods while also boosting accessibility. This multifunctional design strategy aligns perfectly with the overarching goal of fostering community connection through literature and social engagement.
One of the defining characteristics of Utopia is its spatial organization. The project encourages users to navigate through various levels and interconnected spaces, making it easy to transition between different activities. Open areas and niches are thoughtfully placed to facilitate both social interaction and personal reflection, allowing individuals to choose how they engage with the environment. This design approach effectively dismantles the barriers typically associated with traditional libraries, creating a flow that encourages exploration and discovery.
The aesthetic aspects of Utopia are equally important, with a focus on visibility and openness. By using a framework that prioritizes transparency and accessibility, the design stands in contrast to more conventional, closed-off library structures. This unique approach invites people to draw closer, exploring the world of literature in a welcoming atmosphere.
Moreover, the project’s ability to adapt to various contexts highlights the versatility of contemporary architecture. Each module can be scaled and modified based on user needs and environmental conditions, making it suitable for a range of sites. This adaptability not only serves practical purposes but also showcases the intelligent design mechanisms that cater to community diversity and interaction.
Overall, the Utopia project stands as a thoughtful exploration of how architecture can serve dual roles in society: as a functional space for reading and as a catalyst for community engagement. The use of sustainable materials, innovative design approaches, and strategic spatial organization all contribute to its unique character. By making literature a central aspect of public life, Utopia encourages ongoing dialogue and collaboration among its users.
To gain deeper insights into the Utopia project, including its architectural plans, architectural sections, architectural designs, and architectural ideas, readers are encouraged to explore the project presentation for a comprehensive understanding. The design details reveal a well-considered approach to blending literature, community, and architecture in a meaningful way, fostering a culture of engagement and appreciation for reading.


