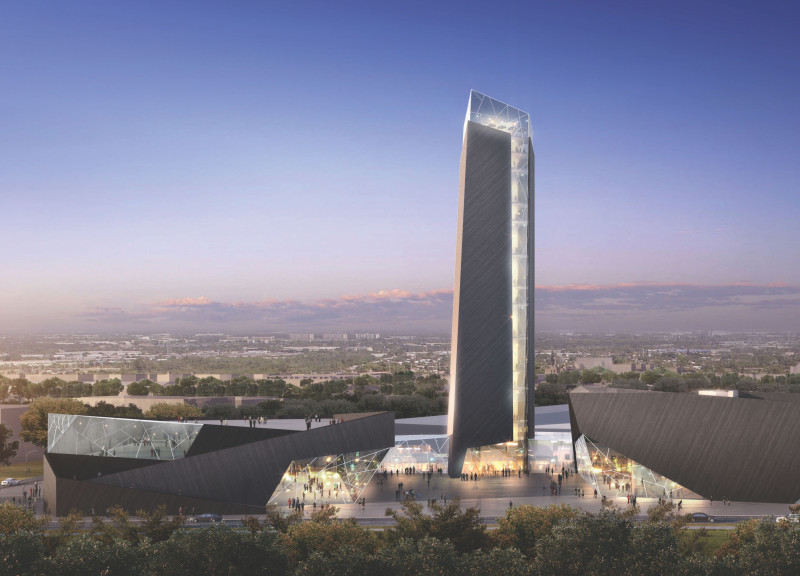5 key facts about this project
The architectural design features a range of spaces including exhibition halls, meeting rooms, and amenities designed for public use. The primary focus is on fostering community interaction, which is supported through open public plazas and gathering areas. These elements are strategically positioned to maximize accessibility and encourage various activities, facilitating engagement among diverse users.
Materiality and Sustainability
The project utilizes a carefully selected material palette that includes recycled and sustainably harvested wood, concrete, and glass. The use of wood enhances the warm aesthetic of the exhibition center while promoting sustainable building practices. Concrete is employed for structural purposes, ensuring durability and resilience. The extensive use of glass across the facades allows for ample natural light, enhancing the spatial experience and creating connections between indoor and outdoor environments.
A notable feature is the incorporation of green roofs, which not only provide aesthetic value but also contribute to the ecological sustainability of the project. These roofs promote biodiversity and help regulate building temperatures, aligning with contemporary sustainable architecture principles.
Innovative Spatial Organization
The design approach focuses on the innovative arrangement of both public and private spaces. A central plaza acts as a focal point for community gatherings, serving as a multifunctional space for events and activities. Surrounding this plaza are designated exhibition areas, conference rooms, and flexible spaces that can be adapted for various uses. This organization promotes fluid movement and interaction among visitors while making efficient use of available space.
Verticality is another key design strategy, with the exhibition center featuring an upward expansion that draws visitors through multiple levels. This not only enhances the experience of traversing the building but also allows for panoramic views of the river and cityscape. The sculptural qualities of the rooflines and facades contribute to a dynamic architectural narrative, distinguishing this project from typical event venues.
The Exhibition Center in Kipsala exemplifies a modern architectural endeavor that prioritizes community, sustainability, and aesthetic coherence. The integration of innovative design approaches ensures a unique contribution to the urban environment while meeting functional needs. For further insights into the architectural ideas behind this project, including detailed architectural plans and sections, readers are encouraged to explore the complete presentation of the project.


























