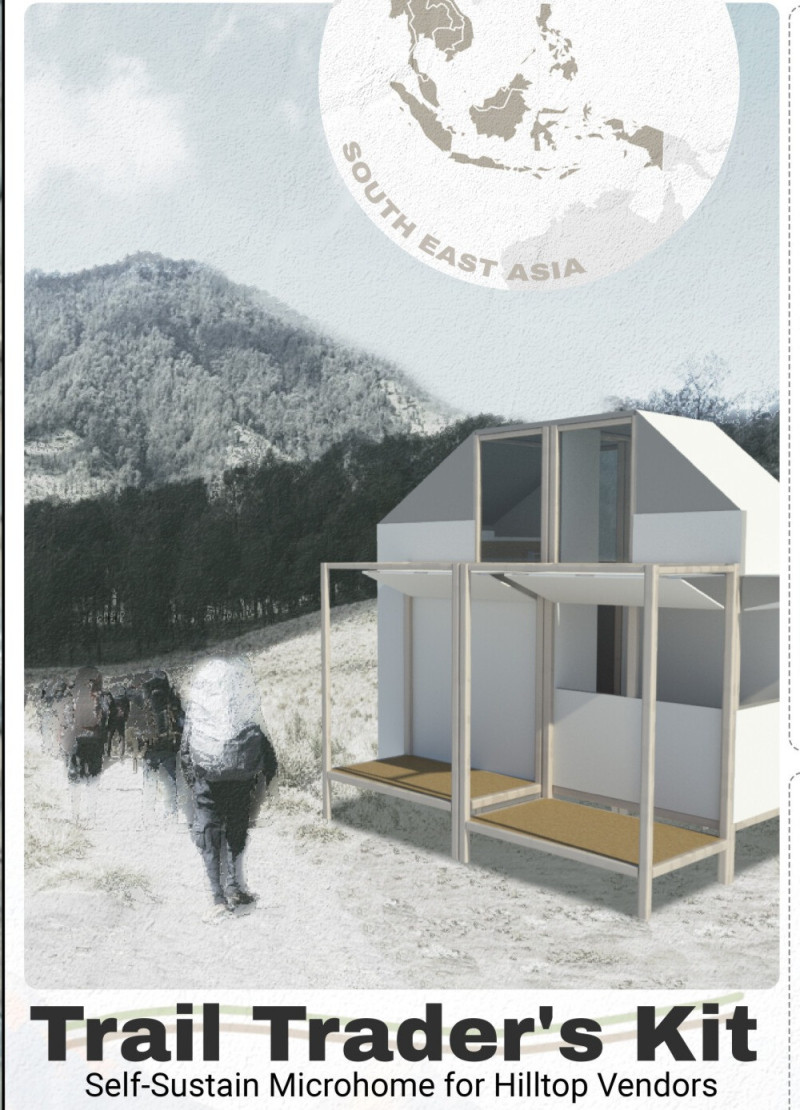5 key facts about this project
At its core, the project serves as a multi-functional space designed to accommodate a diverse range of activities. Whether serving as a family residence, community hub, or cultural venue, the design adapts seamlessly to the needs of its occupants. The layout is meticulously crafted, with clearly defined areas that foster both privacy and social interaction. This balance ensures that each space is utilized optimally, contributing to the overall functionality of the project.
The architectural design employs a diverse palette of materials, each selected for its aesthetic properties and performance characteristics. Prominent among these are locally sourced timber, renowned for its warmth and sustainability; expansive glass, which invites natural light into the interior spaces while providing stunning views of the surroundings; and durable concrete, chosen for its structural reliability and modern appeal. The interplay of these materials not only enhances the visual complexity of the façade but also reinforces the project’s commitment to sustainability through careful resource selection.
One of the project’s unique design approaches is its integration with the landscape. The building’s form is designed to mimic the natural topography of the site, creating a seamless transition between built and unbuilt environments. This design gesture not only respects the existing landscape but also encourages biodiversity. Green roofs and vertical gardens are incorporated, promoting eco-friendly practices while improving thermal performance and enhancing the overall aesthetic. Such elements reflect a broader understanding of environmental design, where architecture goes beyond mere shelter to become a part of the ecosystem.
In terms of circulation, the project features thoughtfully designed pathways that connect the various spaces while promoting movement and interaction. The flow from outdoor to indoor areas is fluid, inviting occupants to engage with the environment. Large overhangs provide shaded areas for outdoor activities, ensuring that the connection with nature is maintained throughout the seasons. This outdoor-indoor synergy amplifies the sensory experience, promoting wellbeing through the building's design.
The project's roofline is another notable detail, characterized by its dynamic form that adds visual interest while responding to functional requirements such as rainwater management and solar gain. This careful attention to detail exemplifies the thoughtful considerations that have gone into the design process, ensuring that each aspect serves a dual purpose.
The project stands as a testament to innovative architectural thinking, where every decision is informed by a consideration of how built spaces interact with their surroundings and their users. The careful selection of materials, the integration with the landscape, and the focus on sustainability reflect a comprehensive understanding of modern architectural practice. By prioritizing functionality alongside aesthetics, this project not only meets the immediate needs of its users but also contributes to a broader dialogue about sustainable living and environmental awareness.
For those interested in exploring the intricacies of this design further, reviewing the architectural plans, architectural sections, and architectural designs will provide deeper insights into its conceptual underpinnings and execution. Engaging with these elements not only enhances the understanding of the project but also inspires discussion around future architectural ideas and practices. It is a project that invites curiosity and a closer examination of the relationship between architecture and the environment.
























