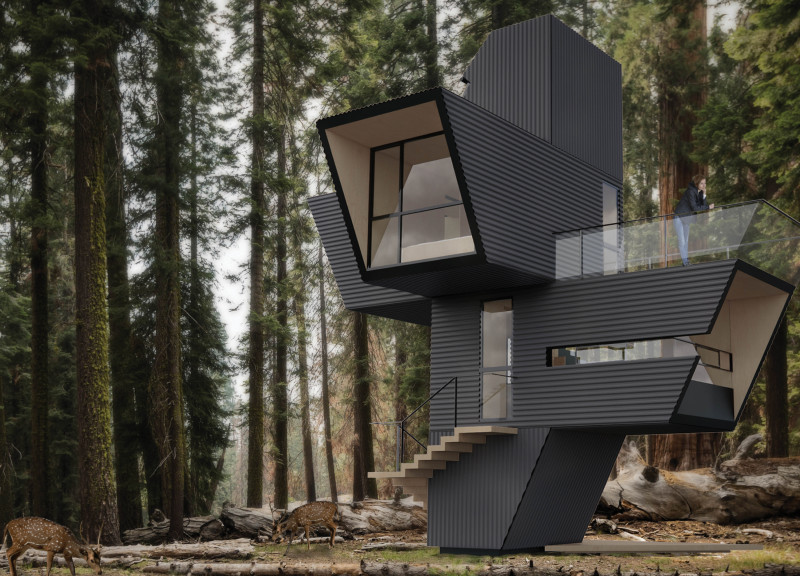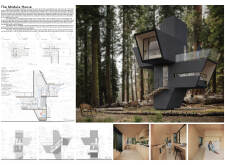5 key facts about this project
At its core, the Module House functions as a liveable space that adeptly combines various activities typically found within a home. The design emphasizes adaptability through its modular configuration, allowing for various uses and configurations which cater to the dynamic needs of its inhabitants. This versatility is central to the project’s philosophy, as it champions the idea that homes should not only serve immediate functional requirements but also evolve with the occupants' lifestyles over time.
The architectural design is characterized by a series of interlocking geometric forms that mimic natural growth patterns, creating a pleasing visual narrative without overwhelming the environment. This approach demonstrates a keen understanding of how architecture can interact with the landscape and offers a fresh perspective on residential living. The interconnected modules are intentionally designed to promote a seamless transition between interior and exterior spaces, highlighting the importance of outdoor areas in enhancing overall well-being.
Materiality plays a crucial role in the realization of the Module House, employing sustainably sourced materials that prioritize both structural integrity and environmental stewardship. Cross-laminated timber is utilized extensively throughout the project, providing a warm aesthetic while also contributing significantly to the structure's stability. The integration of glass panels invites ample natural light, allowing the interior spaces to feel open and airy while affording views that connect occupants to the surrounding beauty. Steel elements are incorporated thoughtfully, not only to support the structural framework but also to offer a modern contrast to the warmth of timber finishes.
Important features of the Module House include spacious living areas that encourage socialization, practical cooking and dining zones designed for efficiency, and adaptable spaces that can shift functions based on individual needs. This thoughtful spatial configuration reflects a growing trend in contemporary architecture where spaces serve multiple purposes, ensuring that the home adapts alongside the lives within it. Outdoor terraces and balconies provide not only additional living space but also encourage engagement with nature, embodying a design philosophy that values the relationship between people and their environment.
The Module House stands out for its unique approach to integrating modern architectural principles with a sensitivity to ecological considerations. Rather than constructing a traditional monolithic structure, the design fosters a sense of community and connection through its modular nature. This not only enhances the functionality of the home but also positions it as part of a larger discussion about how architecture can contribute to sustainable living practices.
For those interested in deepening their understanding of the Module House, further exploration of its architectural plans, architectural sections, and architectural designs will reveal the intricacies and thoughtful ideas that underpin this innovative project. The emphasis on blending functionality with an aesthetically pleasing design invites readers to appreciate the potential of architecture to inspire, nurture, and coexist with nature. As you delve deeper into the presentation of this project, you will find that it is not just a representation of a physical structure but a vision of future living that accommodates the needs of both people and the planet.























