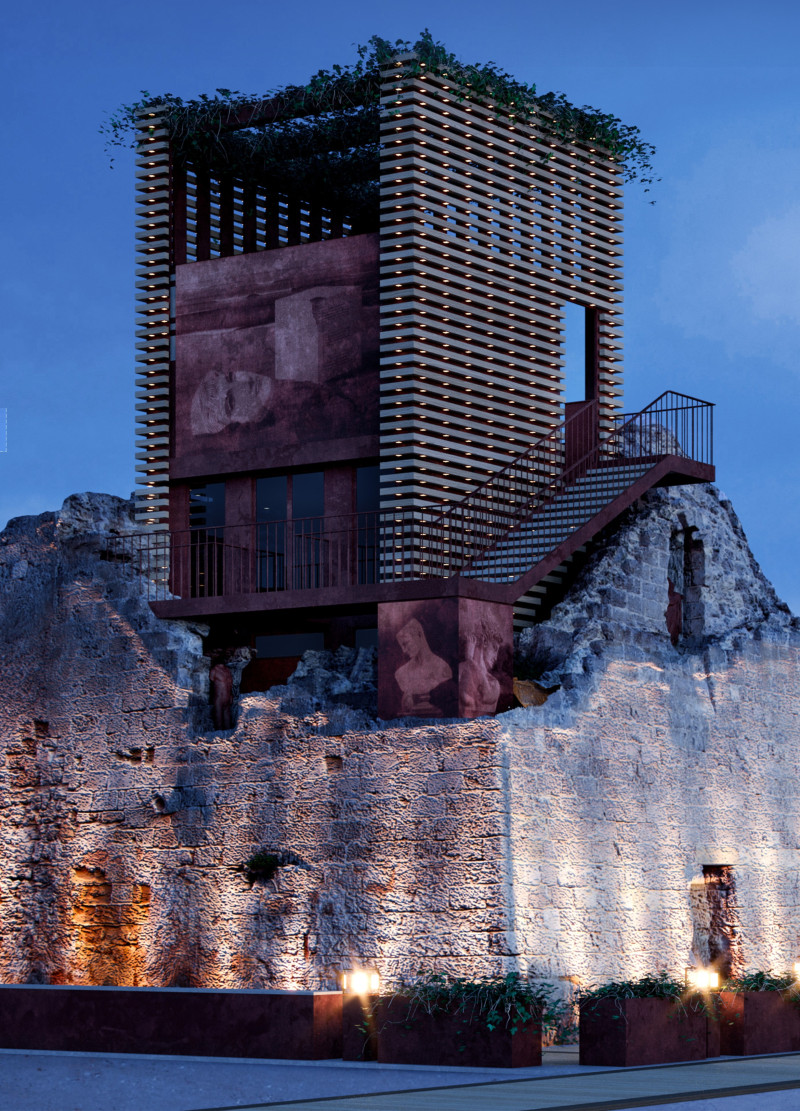5 key facts about this project
At its core, this architectural project represents a multifaceted approach to modern living, focused on enhancing user experience while responding to the geographical and cultural nuances of its location. The design incorporates a mixed-use approach that combines residential, commercial, and communal spaces, fostering an inclusive atmosphere conducive to interaction among diverse groups of people. Such a design not only meets the functional requirements of modern urban life but also promotes a sense of belonging and community.
The exterior of the building showcases a blend of modern materials that reinforce its contemporary character. The primary materiality includes concrete, glass, and steel, chosen for their structural capabilities as well as their aesthetic potential. The use of expansive glass facades allows for ample natural light, bridging the gap between indoor and outdoor environments while offering glimpses of the city's vibrancy. This transparency is intended to create a welcoming ambiance, encouraging passersby to engage with the space.
Strategically placed balconies and terraces further enhance the interaction between the interior and exterior, providing residents with private outdoor areas that serve as an extension of their living spaces. The thoughtful arrangement of these elements reflects a nuanced understanding of urban living, where access to nature and outdoor spaces can significantly enhance quality of life. The project integrates landscaping elements, using native plant species to promote biodiversity and sustainable practices. This green integration not only enhances the aesthetic appeal of the building but also contributes to environmental stewardship.
Internally, the architectural layout is characterized by an open concept that promotes fluidity and flexibility in the use of space. Each level is designed to cater to different functions, ensuring that the space can easily adapt to changing needs over time. This adaptability is a key consideration in contemporary architecture, as it responds to the evolving demands of residents and businesses alike. The interior materials, such as sustainably sourced wood and minimalist finishes, create a calming atmosphere, reinforcing the idea of creating a sanctuary within an urban context.
Unique design approaches are evident in the project’s innovative use of technology. Smart building systems are seamlessly integrated, enhancing energy efficiency and user comfort. These systems allow for enhanced control of lighting, heating, and security, aligning the project's functionality with modern expectations for convenience and sustainability. Furthermore, the design's orientation and thoughtful shading solutions minimize energy consumption, demonstrating a commitment to environmentally responsible architecture.
The architectural design fosters a sense of place and identity, rooted in the history and culture of the locality. Local artisans’ work is incorporated throughout the interior spaces, celebrating regional craftsmanship and bringing a sense of authenticity to the project. This attention to contextual details not only enhances the aesthetic experience but also roots the project firmly within its geographical landscape.
Through this architectural exploration, the project stands as a compelling example of how contemporary design can meet the complex demands of urban living. Its multifaceted approach reflects an understanding of the interconnectedness of space, function, and community. For readers interested in a deeper understanding of the architecture involved, exploring the architectural plans, sections, designs, and ideas related to this project will provide further insights into its conceptual underpinnings and design outcomes. Delve into the details to fully appreciate the thoughtfulness embedded within this architectural endeavor.


 Nicola Delledonne
Nicola Delledonne 




















