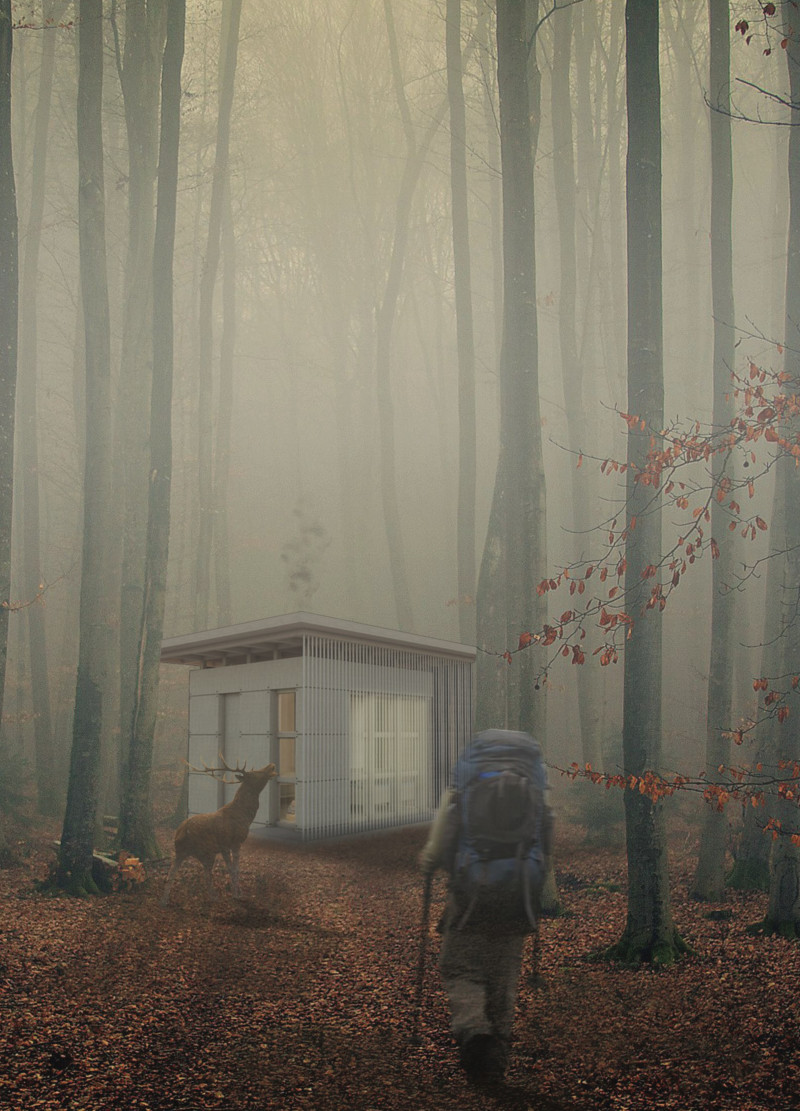5 key facts about this project
Unique Geometric Design and Material Choices
The project distinguishes itself through its deliberate use of square forms and grids, which promote both structural integrity and a sense of calm. Each square is not only a unit of measurement but is integral to the overall balance of the design. The selection of materials includes wood for the primary structure, providing warmth and an organic feel. Insulation panels enhance thermal efficiency, ensuring comfort in diverse climatic conditions. The integration of natural materials such as jute serves to enrich acoustic qualities within the space and create an inviting atmosphere. Furthermore, strategically placed glass windows allow natural light to enter, fostering an enhanced visual connection with the surrounding landscape.
Flexible Living Spaces
The SIDExSIDE design emphasizes multi-functionality, with interior spaces that can be adapted for varying activities. This flexibility is vital in promoting a lifestyle that encourages mindfulness and interaction with nature. Distinct areas for cooking, relaxing, and contemplation are harmoniously integrated, allowing residents to customize their living experience. The careful arrangement of spaces contributes to an efficient flow, maximizing the utility of every square meter while maintaining an uncluttered aesthetic.
The combination of innovative geometric organization, sustainable materiality, and versatile spatial functions positions the SIDExSIDE project as a relevant example of contemporary architecture. For further insights into the project's architectural plans, sections, and broader design concepts, readers are encouraged to explore the project presentation for more details.


























