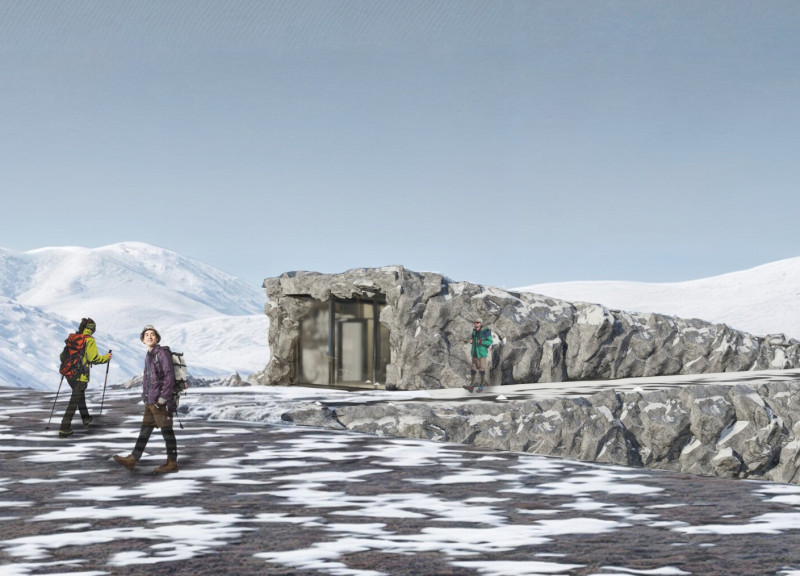5 key facts about this project
At its core, the project represents a contemporary take on residential architecture, where every element has been meticulously considered. The primary function of the building transcends mere shelter, aiming to create a warm and inviting atmosphere that echoes the essence of community living. The layout is characterized by open-plan spaces that facilitate interaction and social gatherings, while strategically placed private areas ensure personal retreat and comfort for family members.
The exterior of the building features a unique fusion of materials, notably including natural wood cladding, glass façades, and concrete. The use of wood reflects a commitment to sustainability, lending an organic quality that resonates with the surrounding landscape. The interplay between glass and wood fosters a connection with the outside environment, allowing ample natural light to permeate the interior spaces. This thoughtful materiality not only enhances the building's aesthetics but also contributes to energy efficiency, reducing reliance on artificial lighting and climate control.
Architectural details also play a significant role in the overall design narrative. Large overhangs provide shade and protection from the elements, reinforcing the building's resilience while adding visual interest. The integration of vertical gardens along certain façades demonstrates an innovative approach to greening urban settings, promoting biodiversity and improving air quality. Additionally, the project incorporates sustainable technologies such as rainwater harvesting and solar panels, marking a proactive step towards environmental responsibility.
The spatial organization within the project reveals an intelligent use of layout and flow. Entry points are designed to be welcoming, with wide corridors and clear sightlines that guide inhabitants through the space. Communal areas, such as the living and dining rooms, are positioned to maximize interaction, while bedrooms are thoughtfully segregated to ensure privacy. This arrangement encourages not only social engagement but also a restful retreat away from the common areas.
The design also embraces flexibility through multi-purpose spaces that adapt to varying needs over time. This adaptability is particularly relevant in contemporary living, where societal norms and family structures are continually evolving. By offering spaces that can transform according to the inhabitants' requirements, the project ensures longevity and relevance in an ever-changing landscape.
Entering the interior, the aesthetics continue to impress through the careful selection of finishes and furnishings, which emphasize warmth and comfort. The palette incorporates natural tones that resonate with the exterior, creating a cohesive experience as one moves throughout the space. Thoughtfully designed furnishings complement the architecture, with many pieces crafted to enhance usability and aesthetic appeal.
Unique design approaches within the project can also be observed in its integration with the landscape. Outdoor spaces are not simply adjuncts to the building; they are essential components that extend the living area, blurring the lines between indoor and outdoor experiences. Patios, decks, and gardens are strategically placed to invite nature into the daily lives of the inhabitants, illustrating a fundamental design philosophy that prioritizes connection with the natural world.
Through its innovative design, careful material selection, and commitment to sustainability, this architectural project stands as a testament to the potential of thoughtful design in contemporary housing. It encapsulates the essence of modern living while honoring its context and community. For those interested in delving deeper, reviewing the architectural plans, sections, and overall design elements will provide a richer understanding of the project’s intrinsic value. Exploring these components will reveal the complexity and thoughtfulness embedded in each detail, offering insight into the emerging trends within residential architecture.


 Misak Simon Terzibasiyan
Misak Simon Terzibasiyan 























