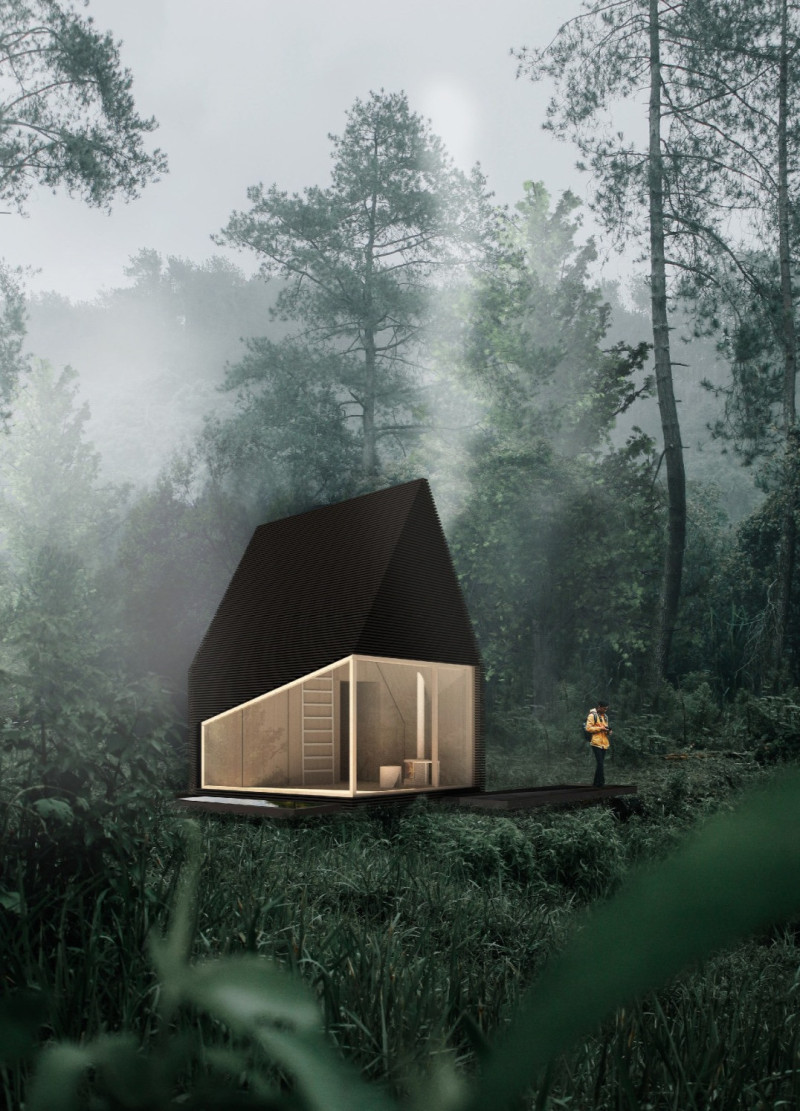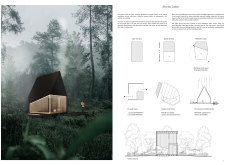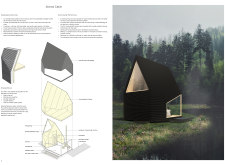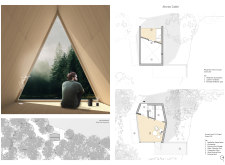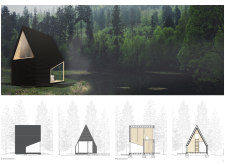5 key facts about this project
The design incorporates a simple gable roof structure that is familiar yet updated through contemporary details and materials. The exterior is clad in charred timber, a technique that enhances durability and minimizes maintenance while offering a visually distinct appearance. This method, known as Shou Sugi Ban, improves the timber’s resistance to fire and pests, making it a practical choice for the cabin's setting. Large fixed glazing comprises the lower level façade, enhancing views of the surrounding forest and allowing natural light to flood the interior while connecting occupants to the environment.
In terms of function, the Atmos Cabin offers distinct areas for meditation and living, organized in a manner that encourages intuitive navigation through the space. The project is specifically designed to promote tranquility and reflection, showcasing thoughtful spatial division that balances openness with privacy.
Sustainability is a prominent aspect of the Atmos Cabin. The use of cross-laminated timber (CLT) for structural elements not only provides strength and stability but also reduces the embodied energy in the materials used. The cabin integrates a rainwater collection system, further emphasizing its eco-friendly approach. The wood-burning stove serves as the primary heating source, limiting energy consumption and reflecting a commitment to traditional forms of heating.
Sustainability and design practicality are amplified by the cabin's modular construction approach. Prefabricated CLT components allow for ease of assembly and adaptability in response to site-specific conditions. This unique aspect of the Atmos Cabin contributes to minimizing disruption to the existing landscape.
The Atmos Cabin represents a forward-thinking architectural approach that marries functionality with environmental consciousness. It serves not just as a building but as an experience that emphasizes interaction with nature. To gain deeper insights into the architectural plans, sections, and designs, readers are encouraged to explore further details of this project.


