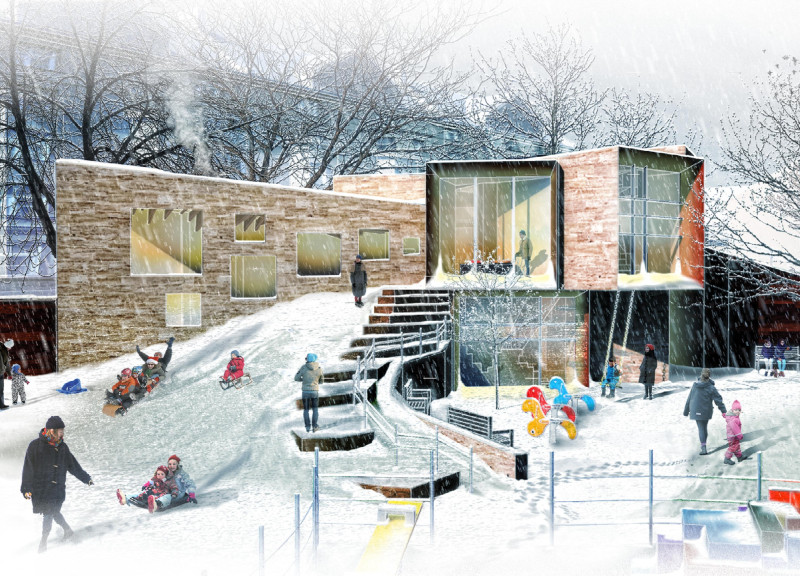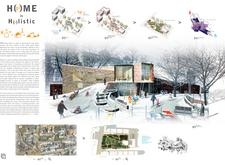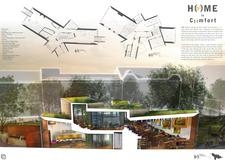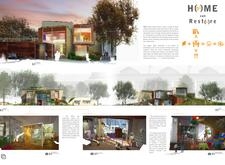5 key facts about this project
The functionality of the Oxygen Home is intricately tied to its design. It encompasses various spaces, each specifically tailored to meet the needs of patients and their families. Open communal areas such as kitchens and dining spaces are designed to foster social interaction, encouraging connection among residents. Multi-functional rooms are incorporated to facilitate a diverse range of therapeutic activities, including art therapy and yoga, which are essential components in the healing process. Additionally, private consultation rooms ensure that patients can engage in confidential discussions, providing a safe environment for sensitive conversations.
A significant aspect of the Oxygen Home lies in its interaction with nature. The design incorporates therapeutic gardens, which are thoughtfully curated to enhance the outdoor experience. These gardens feature winding paths, seating areas, and carefully selected plant life, designed to create a soothing atmosphere for relaxation and reflection. The integration of nature into the project emphasizes its role as a healing force, promoting both mental and emotional well-being for users through connection to the natural world.
The architectural design employs a variety of materials that support the project's core values of sustainability and user comfort. Reinforced concrete units provide structural stability, while natural stone accents harmonize the building with its landscape. Extensive use of glass allows for abundant natural light, creating a warm and inviting atmosphere within the interior spaces. Additionally, the inclusion of green roof systems contributes to environmental sustainability by improving insulation and managing stormwater, thus reinforcing the project's commitment to ecological responsibility.
One of the unique design approaches in the Oxygen Home is its focus on holistic health. The layout thoughtfully blends communal and private spaces, ensuring that patients can find solitude when needed, while also being encouraged to participate in community activities. This balance helps to normalize the experience for individuals undergoing treatment, as the design strives to create an environment that feels less clinical and more akin to a home. Furthermore, the incorporation of sustainable technologies, such as solar thermal collectors and rainwater harvesting systems, enhances the building's eco-friendliness, aligning with contemporary architectural practices.
The overall design philosophy prioritizes accessibility and comfort. All spaces are carefully planned to ensure ease of movement for individuals with varying degrees of mobility, reflecting a deep understanding of the challenges faced by patients. This attention to detail extends to furnishings and room arrangements, designed to promote a sense of ease and functionality throughout the building.
In summary, the Oxygen Home project represents a forward-thinking approach to architectural design that emphasizes healing, community, and sustainability. Its innovative use of materials, thoughtful spatial organization, and integration of nature create an environment that supports the well-being of patients and their families. To delve deeper into the project's unique architectural plans, sections, and design ideas, readers are encouraged to explore the detailed presentation of the Oxygen Home and gain insights into this reflective architectural journey.


























