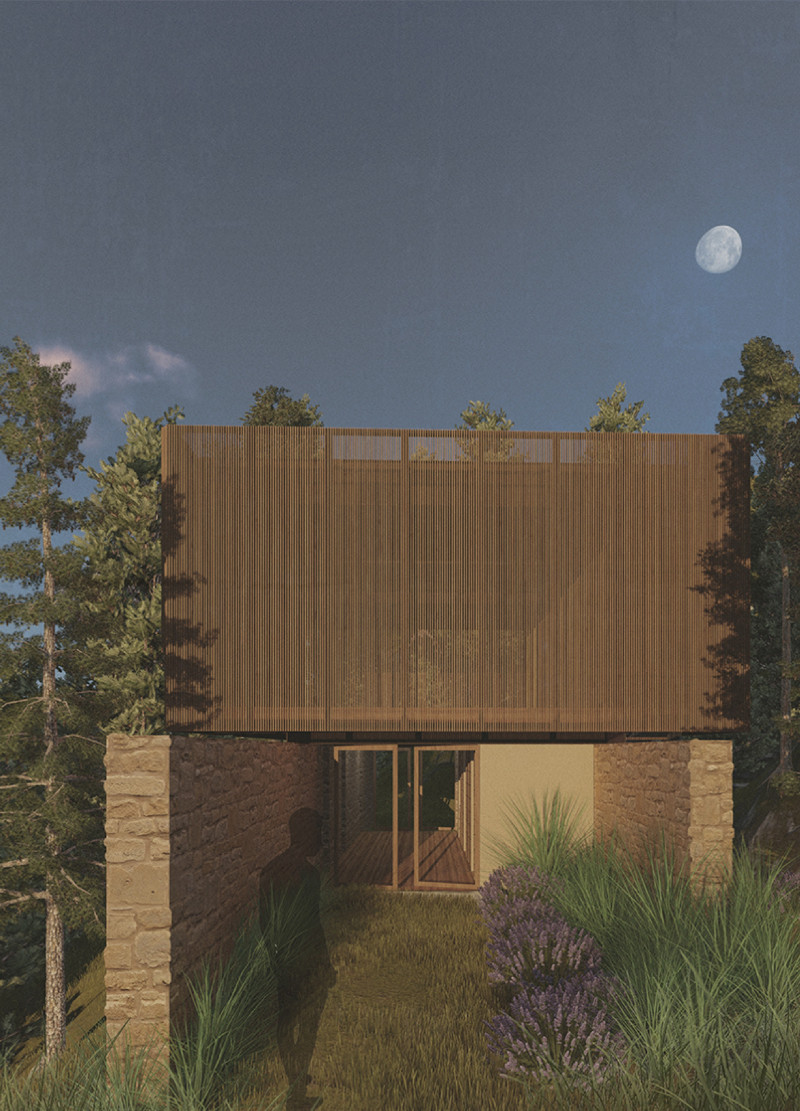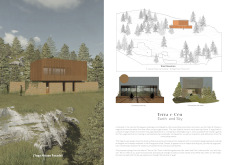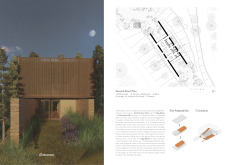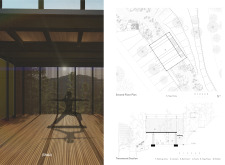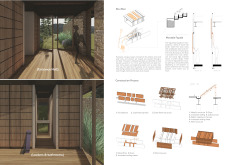5 key facts about this project
The project represents a thoughtful fusion of earth and sky, with each component meticulously crafted to facilitate a harmonious relationship between the built and natural environments. Functionally, "Terra e Céu" is designed to serve both individual practitioners and larger groups, with the central feature being the Yoga Shala, which provides ample space for up to 45 participants. This flexibility in design allows for diverse programming, particularly centered around wellness and mindfulness practices.
One of the most important aspects of the design lies in its spatial organization. The retreat is systematically divided into distinct zones, each serving a unique purpose. Upon entering the structure, visitors are welcomed into the Entrance Hall, which connects them physically and psychologically to the earthy elements of the site. This grounding space allows for momentary reflection upon arrival and encourages a gradual transition into the more elevated experience offered by the Yoga Shala.
The Yoga Shala itself is a defining focal point of the project. Elevated above the entrance level, it symbolizes reaching upward toward the sky, in line with the retreat's thematic title. This area benefits greatly from the integration of natural light, facilitated by strategically placed glass walls and movable louvers. These louvers not only regulate sunlight but also enhance ventilation, ensuring a comfortable atmosphere for daily yoga practices. Such design approaches promote an intuitive understanding of how users interact with the space as they engage in their routines.
Materiality plays a crucial role in the overall architectural expression of the retreat. Local stone is abundantly used in the Entrance Hall, lending a sense of permanence and connection to the traditional building methods of the region. This choice of materials reinforces the retreat's commitment to sustainability and its respect for the local context. Additionally, warm timber features dominate the structural elements and finishes throughout the project, creating an inviting ambiance that fosters relaxation and introspection.
The integration of biophilic design principles is particularly noteworthy in "Terra e Céu." Surrounding the retreat, carefully curated gardens and native plantings not only enhance the aesthetic value of the site but also provide sensory experiences through their textures and fragrances. This emphasis on closeness to nature encourages mindfulness, a core element of the retreat's mission. The inclusion of a bio-filter system for rainwater and graywater recycling showcases an innovative approach to sustainability, minimizing the ecological footprint of the project while reflecting contemporary architectural ideas.
The overall design outcomes of "Terra e Céu" speak to a larger trend within architecture that places emphasis on wellness, community, and environmental stewardship. The careful consideration of light, space, and materiality culminates in a design that not only serves its users effectively but also stands as a thoughtful addition to the natural landscape. The project aims to foster a meaningful connection between the practice of yoga and the environment, highlighting the therapeutic potential of architectural design in promoting holistic well-being.
For readers interested in a deeper dive into this architectural endeavor, further exploration into the project’s architectural plans, sections, and unique design features is encouraged. A closer look will reveal the intricate details that contribute to the overall success of "Terra e Céu," making it a compelling study in contemporary architecture.


