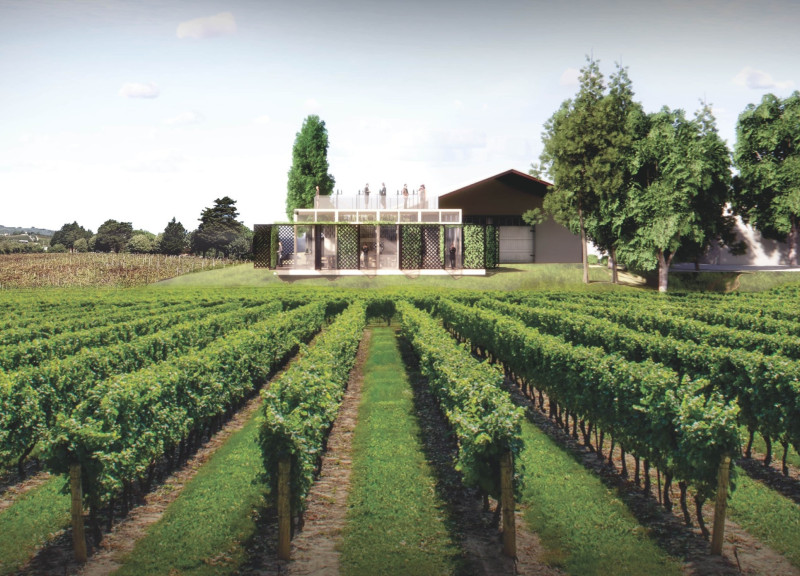5 key facts about this project
The primary function of the Wine Tasting Room is to facilitate wine sampling in a setting that celebrates the beauty of its environment. The architectural design emphasizes transparency and openness, allowing natural light to flood the interior spaces, while strategically placed windows and glass elements frame stunning views of the vineyards beyond. This connection to the landscape not only enriches the sensory experience of wine tasting but also reinforces the notion of the building as a community hub within the vineyard.
The layout of the project contains several important features that contribute to its functionality and appeal. A central feature is the main visitor table, designed to accommodate groups for wine tastings, fostering social interaction and a communal atmosphere. The addition of an observation terrace allows guests to take in panoramic views, further enhancing their appreciation of the vineyard's beauty. These areas are complemented by accessible facilities that consider the needs of all visitors, ensuring inclusivity in the wine tasting experience.
Materiality plays a significant role in the overall design of this architectural project. The combination of wood, glass, and steel creates a warm yet robust structure that reinforces the connection to nature. The wooden mass substructure provides both aesthetic and structural benefits, creating an inviting ambiance. Transparent glass façades not only enhance the visual appeal but also promote natural ventilation, contributing to a comfortable indoor climate. The use of steel elements ensures durability, allowing the lightweight structure to stand resilient against environmental factors.
A unique aspect of the Wine Tasting Room is its lattice-like façade, which serves as both a protective screen and a visual connection to the outside. This innovative design approach allows for a blend of privacy and openness, allowing visitors to feel engaged with both the building and its surrounding landscape. The building is designed with openable façades, which facilitate airflow and adapt to varying weather conditions, enhancing the comfort of those inside.
Throughout the Monte d’Oiro Wine Tasting Room, the architectural ideas reflect a commitment to sustainability and responsiveness to the environment. The choice of materials and construction methods aligns with an ecological approach, minimizing the carbon footprint of the project while maintaining aesthetic integrity. The thoughtful arrangement of spaces caters to diverse activities, from intimate wine tastings to larger social gatherings, demonstrating a careful consideration of the user experience.
This architectural design exemplifies a modern approach to integrating built environments with their natural contexts. By celebrating the surrounding landscape and prioritizing the visitor experience, the Monte d’Oiro Wine Tasting Room stands as an exemplary model of contemporary architecture in a vineyard setting. To gain further insights into the design and functionality of this project, interested readers are encouraged to explore the presentation of its architectural plans, sections, and detailed architectural designs for a comprehensive understanding of its nuanced elements and distinctive architectural ideas.


























