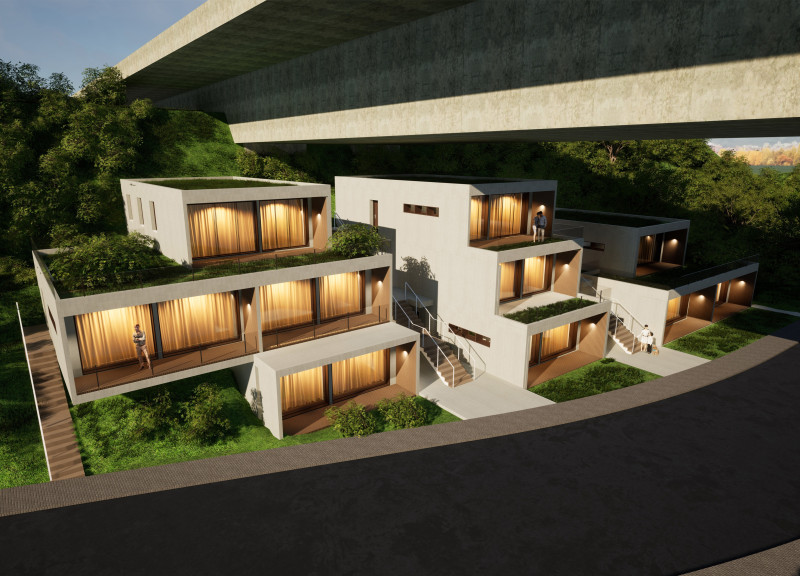5 key facts about this project
The primary function of this building is to serve as a multi-use space that accommodates both residential and commercial needs, creating a vibrant hub for the community. It skillfully combines living units with retail spaces, encouraging a sense of community and interaction among its users. The architectural design emphasizes accessibility, encouraging pedestrian movement and fostering social interactions through the careful arrangement of entrances, communal areas, and outdoor spaces.
A notable aspect of the architecture is its focus on sustainability. The design incorporates environmentally friendly materials, utilizing locally sourced timber and recycled steel, which minimize ecological impact while enhancing the building’s aesthetic. The extensive glazing on the façade not only allows abundant natural light to permeate the interiors but also contributes to energy efficiency by reducing the reliance on artificial lighting. This thoughtful approach extends to the landscaping, which integrates native plant species that provide habitat for local wildlife and require minimal water, thereby reinforcing the project’s commitment to sustainability.
The building's form and massing are carefully articulated, with a rhythm of vertical and horizontal elements that create a dynamic profile against the skyline. The interplay of solid and void throughout the façade creates an engaging visual experience, inviting curiosity and exploration. Balconies are strategically placed to provide outdoor spaces for residents while offering views of the surrounding urban landscape.
Interior spaces within the project are designed with a focus on functionality and comfort, featuring open floor plans that can adapt to various user needs. The interiors are finished with a mix of natural materials, enhancing the ambiance with warmth and texture. Emphasis on natural ventilation and acoustic treatments ensures a comfortable environment, supporting both productivity in commercial areas and relaxation in residential units.
Unique design approaches are evident in the integration of smart technology throughout the building. This includes systems for energy management, security, and user convenience, all of which contribute to a modern lifestyle. Furthermore, the project embraces the principles of biophilic design, aiming to connect inhabitants with nature through the incorporation of indoor greenery and landscaped terraces that serve as extensions of the public realm.
The careful attention to detail in this architectural project highlights a dedication to quality craftsmanship and innovative design solutions. The choice of materials, attention to environmental impact, and user-oriented design principles come together to create a cohesive whole that meets the needs of its occupants while respecting the character of the community. The project stands not only as an architectural statement but also as a model for future developments, advocating for a symbiotic relationship between the built environment and its natural surroundings.
For those interested in diving deeper into the architectural nuances of this project, exploring the architectural plans, sections, and detailed designs will provide further insights. The thoughtful integration of architectural ideas throughout showcases a commitment to creating spaces that are not only functional but also enrich the community fabric and environment. Engaging with the full presentation will reveal the intricacies and intentions that define this design.























