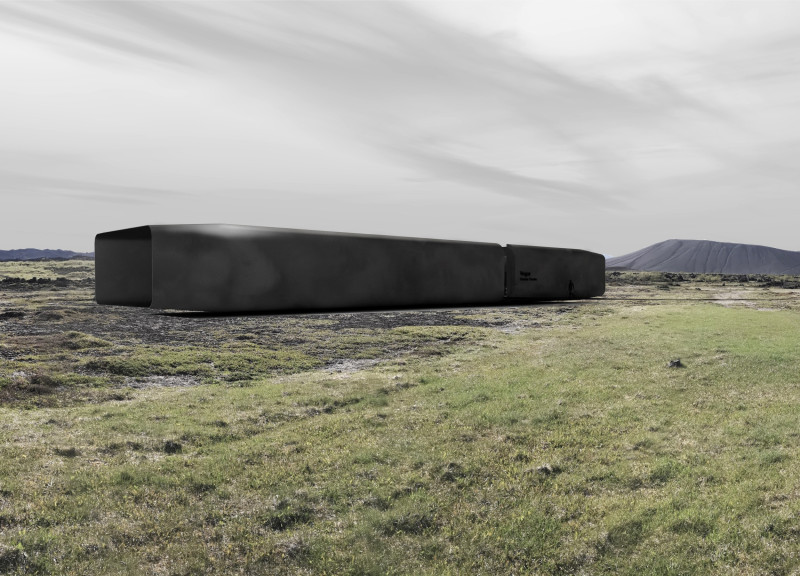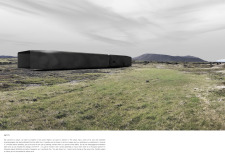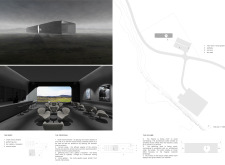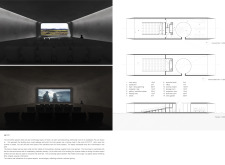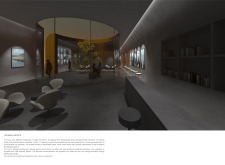5 key facts about this project
At the core of ENTITY’s design is a deliberate focus on the relationship between the structure and its setting. The building's elongated, monolithic form features smooth, rounded edges that soften its silhouette against the rugged Icelandic terrain. The choice of a dark, weather-resistant metal exterior not only ensures durability against the island’s harsh climate but also creates a striking contrast with the vibrant natural surroundings. The integration of such materials speaks to the project’s commitment to sustainability while aiming to create an architectural identity that is harmonious with nature.
The approach to the entrance is designed to evoke curiosity and contemplation. A narrow, rough path leads to a garden that serves as a transitional space before entering the main body of the building. This entry garden allows visitors to engage with nature, setting a contemplative tone before they step inside. The design considers the visitor experience from the outset, drawing individuals into a dialogue with the landscape.
The interior layout of ENTITY is organized to promote versatility and social interaction, with fluid connections between different spaces. The communal area functions effectively as a gathering space, accommodating various activities and events ranging from art exhibitions to film screenings. The cinema, in particular, is designed with advanced acoustics and seating arrangements to enhance viewer experience. Strategically placed oversized windows frame picturesque views, inviting natural light into the interior while offering glimpses of the surrounding landscape. This intentional interaction between indoor and outdoor environments reinforces the project’s ethos of connecting visitors with Iceland’s unique topography.
Unique aspects of the project also stem from its commitment to eco-friendly practices. The use of cross-laminated timber (CLT) in structural elements reduces the overall environmental impact, showcasing an innovative approach to building materials while also enabling efficient construction methods. Integrating solar panels for energy capture alongside a heat recovery ventilation system highlights the project’s forward-thinking attitude toward sustainable design.
ENTITY stands out not just as a physical structure but as a cultural narrative that embodies the spirit of Iceland. From its carefully crafted exterior to its inviting interiors, every element serves a purpose and contributes meaningfully to the visitor’s experience. The project highlights thoughtful architectural ideas that prioritize community interaction and environmental stewardship.
For those interested in gaining deeper insights, exploring the architectural plans, sections, and designs of ENTITY will provide a more comprehensive understanding of this project’s unique design approaches and its thoughtful integration into the Icelandic landscape. Engaging with the various elements of the project presentation will inspire an appreciation for the seamless blend of architecture, nature, and culture.


