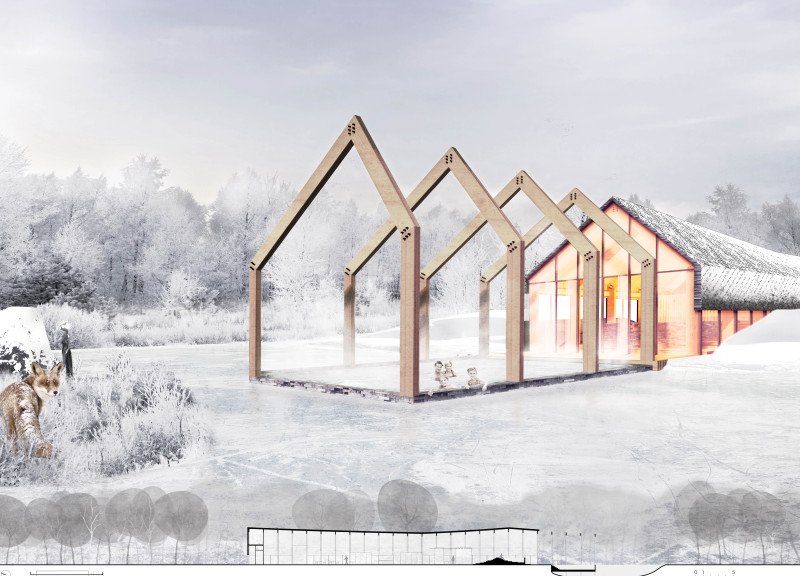5 key facts about this project
At its core, The Blue Cline represents a tranquil retreat that seeks to reconnect individuals with nature. The design is carefully orchestrated to facilitate various activities while fostering a sense of well-being. The building's layout consists of interconnected zones, each serving a distinct purpose while maintaining a cohesive flow throughout the structure. The arrangement encourages interaction among guests, making the space ideal for both relaxation and social engagement.
Functionality drives the architecture of The Blue Cline, with its key components including guest accommodation, a spa and wellness center, and communal areas. The guest house is designed to offer comfort and privacy, seamlessly linking with semi-private outdoor gardens that encourage moments of peace in an inviting natural setting. The spa and wellness center enhances the focus on health, positioned adjacent to a calming pond that allows for outdoor retreats and reflections. Community spaces such as recreational rooms and dining areas are strategically placed to promote socialization, creating opportunities for guests to connect and share experiences, all while surrounded by the lush landscape.
Unique design approaches mark The Blue Cline as a remarkable project in the realm of architecture. A striking aspect is its use of sustainable building materials that emphasize local sourcing. Wood, sourced from nearby forests, forms the backbone of the structure, providing both structural integrity and aesthetic warmth. Ceramic shingles on the pitched roof not only offer durability but add a layer of charm that complements the local architectural vernacular. Large expanses of glass feature prominently in the design, maximizing natural light and offering unobstructed views of the beautiful outdoor environment, effectively merging the indoor and outdoor experiences.
The project also features a well-considered integration of landscape elements that enhance the residential experience. Playgrounds and kitchen gardens are woven into the outdoor spaces, making them functional and enjoyable for all ages. This thoughtful landscaping reinforces the project's connection to nature, inviting guests to fully engage with their surroundings.
Another notable design strategy is the incorporation of energy-efficient systems, such as solar energy panels and rainwater harvesting, reflecting a commitment to reducing the environmental footprint. The thermal insulation and permeable membranes further enhance the building's sustainability while ensuring comfort for occupants throughout different seasons. These elements contribute to a design that is not only practical but is responsive to the ecological context.
The Blue Cline serves as an embodiment of modern architectural thought that prioritizes well-being, community, and environmental stewardship. The project showcases a refined balance between personal space and communal areas, effectively catering to a diverse range of activities. Its unique architectural ideas emphasize a relationship with nature and highlight the importance of sustainability in contemporary architecture.
For those interested in delving deeper into the specifics of The Blue Cline, exploring the architectural plans, sections, and design details will provide further insight into the project's innovative approaches and thoughtful execution. This architectural endeavor invites readers to appreciate the care and consideration that has gone into its creation, underlining the potential for architecture to enhance the quality of life and foster a connection with the environment.


























