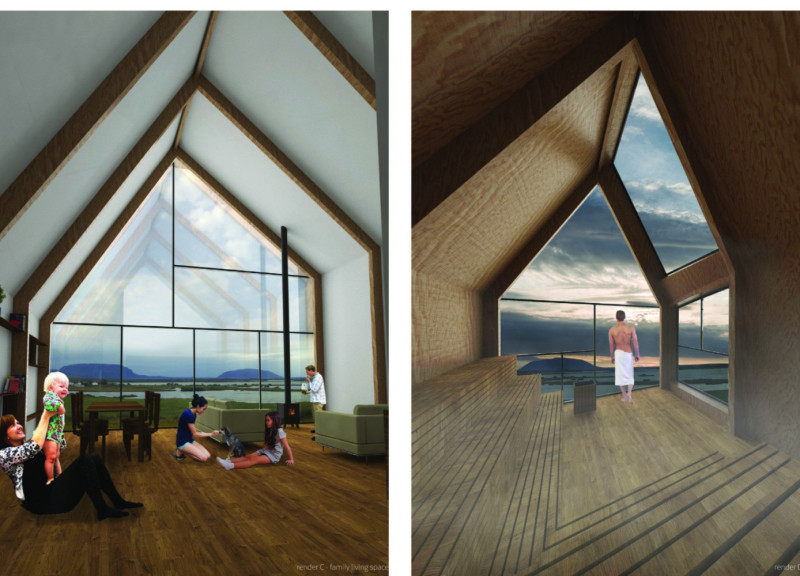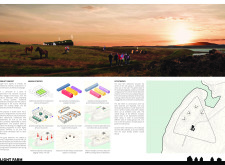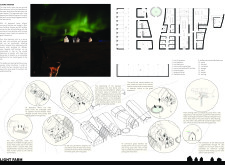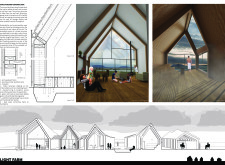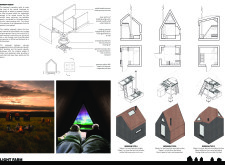5 key facts about this project
The architectural design encompasses interconnected volumes that create a dynamic yet cohesive whole. Each section of the building serves a distinct purpose, with communal areas designed for social activities, complemented by private guest accommodations. This spatial organization not only optimizes functionality but also enhances the overall user experience by encouraging connections among occupants. The choice to model the project after the traditional long house underscores its commitment to cultural expression, allowing residents to engage with Icelandic history while enjoying modern amenities.
A significant aspect of the Light Farm project is its strategic orientation and site selection. Nestled atop a slight elevation, the building faces northwest, offering expansive views of the nearby lake and the enchanting northern lights. This deliberate positioning enhances the aesthetic experience and highlights the natural beauty of the site, making it a prime location for both relaxation and inspiration. The design emphasizes minimal disturbance to the surrounding landscape, demonstrating a commitment to environmental sustainability and preservation of nature.
Materiality plays a crucial role in the overall design, with a carefully selected palette that combines traditional and contemporary elements. Timber is extensively used, echoing regional building practices and ensuring the structure is not only aesthetically pleasing but also sustainable. The glulam frame provides structural integrity while allowing for large, inviting windows that invite natural light into the interior spaces. The insulation materials chosen are optimized for the region's harsh climate, ensuring comfort and efficiency year-round.
The interior spaces are designed with flexibility in mind, featuring modular arrangements that can accommodate different group sizes and functions. Bedrooms, for example, offer versatile configurations, supporting various occupancy arrangements without compromising comfort or privacy. The communal areas, including a sauna and banquet hall, are designed to facilitate gatherings, fostering community bonds and enhancing the guest experience. These thoughtfully designed spaces reflect an understanding of the social dynamics within such environments.
Unique design approaches are evident throughout the Light Farm project. The integration of natural elements is a key focus, with features such as green roofs that blend the building into its setting. This not only contributes to thermal performance but also enhances biodiversity and water management on site. The emphasis on modular construction allows for future adaptability, presenting opportunities for expansion or reconfiguration based on evolving community needs.
Overall, the Light Farm project exemplifies a balanced approach to architecture, intertwining cultural significance with modern design practices. Its layout, material choices, and environmental considerations illustrate an architect's vision that honors the landscape while accommodating contemporary living standards. Those interested in the details of architectural plans, architectural sections, and architectural ideas will gain a deeper understanding of this engaging project. Explore the project presentation for more insights into the innovative design and thoughtful execution that define the Light Farm.


