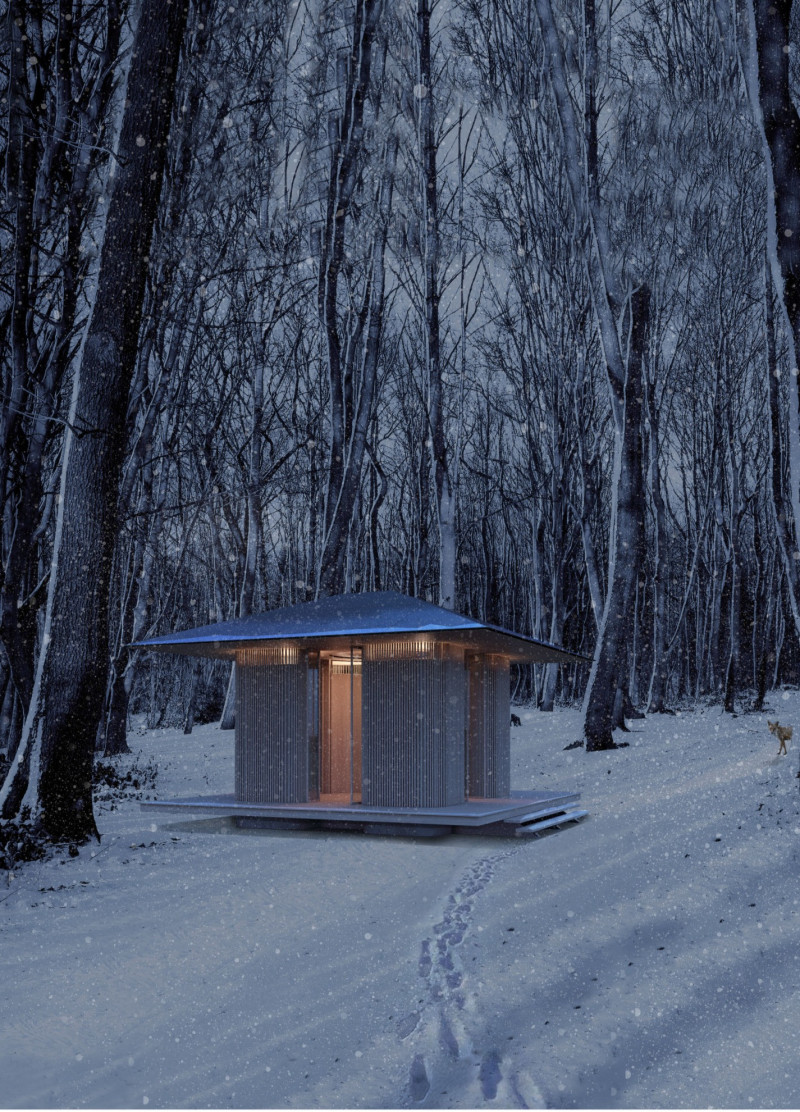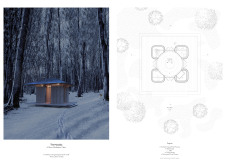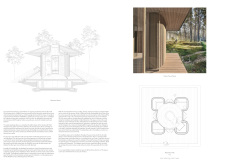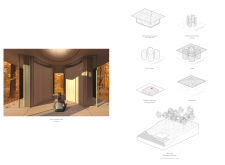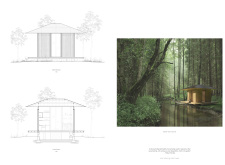5 key facts about this project
The cabin's layout consists of distinct functional areas catering to meditation practices, flexible group gatherings, and solitary reflection. The primary meditation space features large, strategically placed windows, enhancing the connection between interior and exterior environments. Sliding panels allow users to adjust their privacy and interaction with the surrounding nature, reinforcing a dynamic living experience.
Architectural Form and Materiality
What sets this project apart is its focus on sustainable material usage and passive design strategies. The extensive use of wood as a primary building material not only provides warmth but also reinforces the cabin's connection to its forested surroundings. Large glass panels are employed to maximize natural light and reduce dependency on artificial illumination. The integration of stone or concrete for the cabin’s foundation enhances its durability and elevates it above the forest floor, ensuring protection from moisture.
The architectural form is characterized by a low-profile roofline and cubic geometry, which aids in minimizing its visual impact on the landscape. Additionally, overhangs provide shaded outdoor spaces, promoting engagement with the surrounding environment while also contributing to comfort in various weather conditions. This design approach caters to different user preferences, whether they seek social interaction or moments of solitude.
Functional Spaces and Design Outcomes
The functionality of "The Mandala" is carefully considered to accommodate various practices. The central meditation zone is devoid of ornamentation, allowing the natural materials to define the spaces while promoting focus. Adjacent to this area, utility spaces for kitchen and storage are designed to be unobtrusive, ensuring the primary experience remains rooted in meditation and reflection.
Unique design strategies are evident in the adaptable nature of the interior layout. The open spaces allow for motions from individual practices to group gatherings seamlessly. Furthermore, the structure employs passive thermal management, anticipating the changing seasons while maintaining a comfortable indoor climate.
For those interested in exploring the architectural details and further specifics of the project, reviewing architectural plans, sections, and designs will provide deeper insights into the project’s thoughtful execution and innovative ideas.


