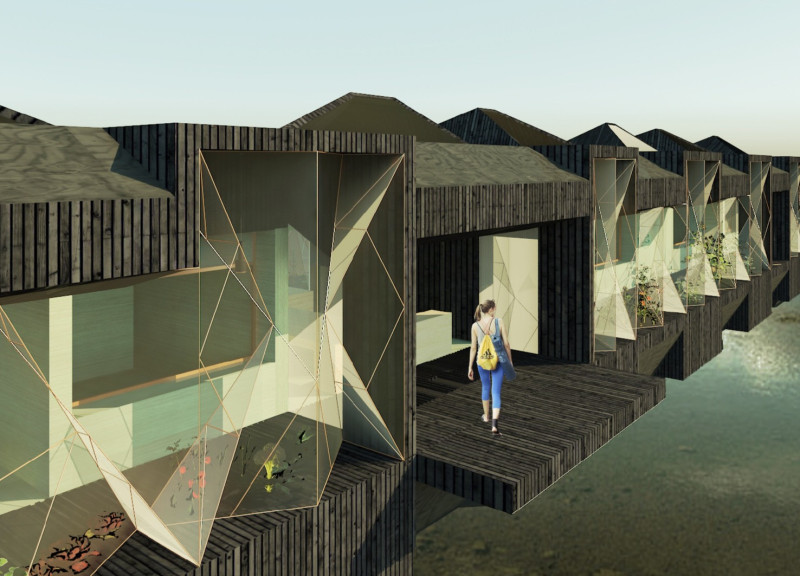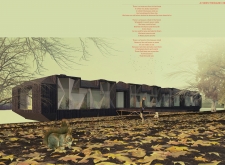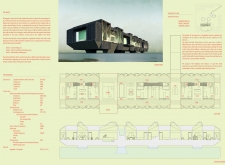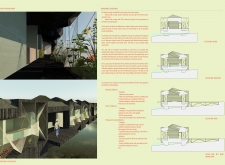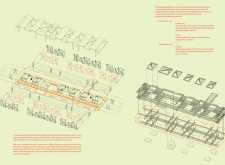5 key facts about this project
### Architectural Design Report: Forest Treasure Chest
#### Project Overview
"Forest Treasure Chest" is situated in a forested area near a lagoon, designed to create a serene retreat that emphasizes connection with nature. The layout features three interconnected blocks that facilitate communal engagement while ensuring private spaces for reflection. The overarching intent is to provide a refuge that encourages occupants to renew their relationship with their surroundings and rejuvenate their well-being.
#### Spatial Strategy and Layout
The architectural configuration comprises three distinct blocks:
- **Block 1**: Guest accommodations featuring private bedrooms.
- **Block 2**: Areas dedicated to communal activities and therapeutic practices.
- **Block 3**: Shared family zones, including a dining area.
This arrangement promotes multifunctionality, allowing for flexible use of spaces while maintaining individual privacy. Designed partitions and multifunctional communal areas foster interaction, creating a balanced environment for both socializing and solitude.
#### Materiality and Sustainability
The construction employs a selection of sustainable and context-sensitive materials:
- **Charred Wood (Exterior)**: This treatment enhances durability while providing a visually striking facade.
- **ETFE (Exterior)**: Ethylene Tetrafluoroethylene is utilized for greenhouse facades, permitting natural light entry and supporting energy efficiency.
- **Glass**: Large glass panels extend the interior to exterior experience, optimizing views of the landscape.
- **Steel**: Incorporated for structural integrity, it enables open interior spaces while ensuring stability.
The material choices reflect an emphasis on sustainability, with an aim to minimize environmental impact through the use of locally-sourced resources.
#### Innovative Features
Interior gardens are integrated into each block, promoting biodiversity and improved indoor air quality. Climate control strategies are implemented through passive heating and cooling mechanisms, with features such as water collection systems, solar energy solutions, and natural ventilation via strategically placed openings. Additionally, a rainwater harvesting and filtration system is designed to manage water sustainably and efficiently.
The functional planning of the interior spaces aligns with the intended use, incorporating areas that maximize natural light and ventilation. Dedicated spaces for wellness and relaxation, alongside adaptable communal areas, serve a range of activities while enhancing the overall user experience.
---
### **Materials Used**
- Charred Wood (exterior)
- Ethylene Tetrafluoroethylene (ETFE)
- Glass
- Steel


