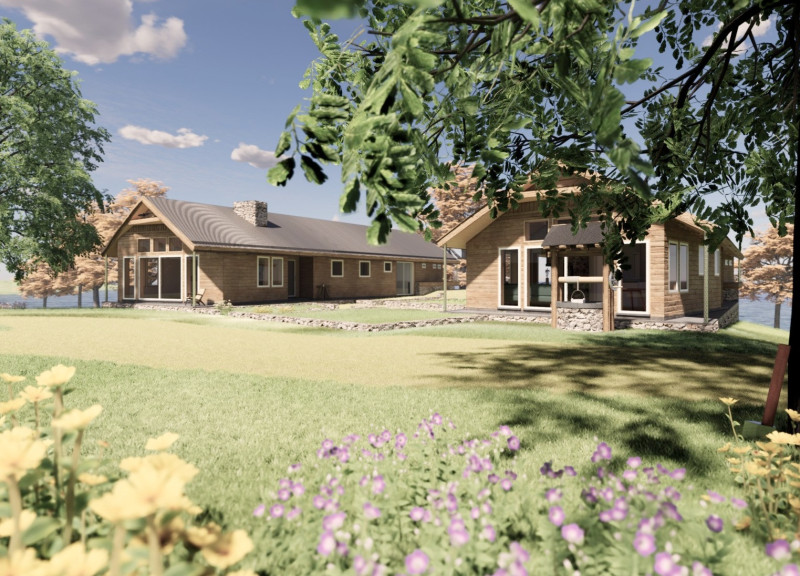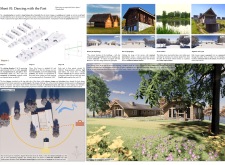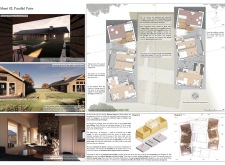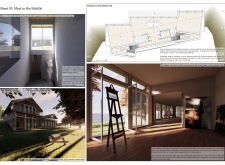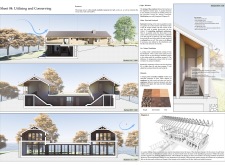5 key facts about this project
This architectural project serves a multifaceted purpose, catering to both communal and private needs. By creating spaces that facilitate interaction and engagement, it fosters a sense of community while also providing the tranquility necessary for personal reflection and retreat. Each element within the design has been meticulously crafted to enhance this dual functionality, resulting in a cohesive environment that promotes wellbeing and facilitates a variety of activities.
The exterior of the structure is characterized by an interplay of light and shadow, achieved through the strategic positioning of windows and overhangs that draw natural light into the interior spaces. This not only minimizes reliance on artificial lighting but also creates dynamic visual experiences that change throughout the day. The choice of materials plays a crucial role in this design effort. Natural materials such as timber, stone, and glass have been employed not only for their aesthetic qualities but also for their longevity and connection to the surrounding environment. The warmth of timber contrasts beautifully with the coolness of stone, while expansive glass elements provide transparency and connectivity with nature.
Inside, the project prioritizes open and flexible spaces that can adapt to the evolving needs of its users. High ceilings and expansive layouts contribute to a feeling of spaciousness, while thoughtful integration of furniture and fixtures allows for versatile usage. Key design features include built-in storage solutions that minimize clutter, and multifunctional spaces that can transition from communal gatherings to private retreats. The placement of outdoor areas such as terraces and balconies further extends living spaces and enhances the overall experience within the architectural framework.
Among the unique design approaches in this project is the focus on passive solar design, which maximizes energy efficiency without compromising comfort. The orientation of the building has been meticulously planned to harness solar gain in winter while minimizing heat in summer, complemented by high-performance insulation materials. Beyond energy considerations, the project demonstrates an engagement with the local culture and heritage, incorporating regional architectural elements that resonate with the community’s identity.
Special attention has been given to the landscaping, which not only enhances the aesthetic appeal of the site but also serves functional purposes such as stormwater management and biodiversity enhancement. Native plant species have been incorporated into the landscape design, supporting local ecosystems while requiring minimal maintenance and irrigation. This approach emphasizes the project’s commitment to environmental stewardship and sustainability, core values that run throughout the architectural design.
In summary, the project embodies a thoughtful integration of form and function, creating spaces that are both beautiful and practical. Its successful approach combines contemporary design principles with a strong sense of place and environmental responsibility. For those interested in exploring the nuances of this architectural endeavor further, a review of the architectural plans, architectural sections, and other aspects of the architectural designs will provide additional insights into the creative process and underlying ideas that informed the project. Engaging with these materials will deepen the understanding of how thoughtful design can enrich the lives of its users and the community at large.


