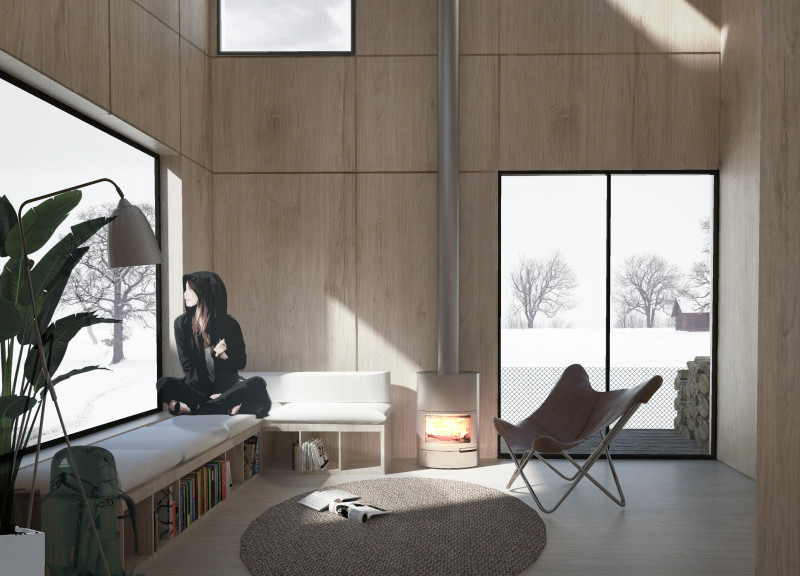5 key facts about this project
The architectural design prioritizes the integration of built forms with the natural landscape. The use of materials such as wood, glass, and metal indicates a careful consideration of both aesthetics and durability. The wooden elements provide warmth and a tactile connection with the nature surrounding the huts, while large glass openings facilitate natural light and promote a seamless indoor-outdoor relationship. Metal components lend structural integrity and modernity to the overall design.
Encouraging Creativity Through Design
A standout aspect of the Poet Huts is its strategic layout designed for creative output. The arrangement of private writing cabins and shared communal spaces ensures that residents have ample opportunities for both solitude and social interaction. The host cabin serves as a central point for gatherings, complementing the distinct functionality of other units, such as exhibition areas and common kitchens.
Moreover, the massing strategy, which involves the careful separation of building forms through landscaping, fosters a balance between shared experiences and private retreats. This design choice not only enhances the visual appeal but also underscores the project’s purpose of providing tranquil spaces for reflection and inspiration.
Community and Nature: A Cohesive Approach
The project emphasizes the importance of community while maintaining individual privacy. This dual focus is evident in the various communal areas that support activities ranging from communal meals to art exhibitions. Each cabin is tailored to meet specific needs, offering flexibility in use, which is crucial for creative individuals seeking both focus and collaboration.
Landscaping plays a vital role in the Poet Huts project. The integration of outdoor spaces serves as an extension of the architectural design, allowing residents to engage with nature actively. These outdoor areas, designed for meditation and relaxation, reinforce the project’s overall goal of creating a holistic environment for personal and artistic development.
The architectural plans, sections, and design illustrations reveal a nuanced understanding of how spaces can affect the creative process. The careful selection of materials, thoughtful spatial arrangements, and respect for natural surroundings contribute to an architectural statement that is functional, aesthetically pleasing, and representative of a lifestyle centered around reflection and creativity.
For more detailed insights into this architectural project, including specific architectural designs, plans, and sections, I encourage further exploration of the project presentation to fully appreciate the design ideas and their applications.


























