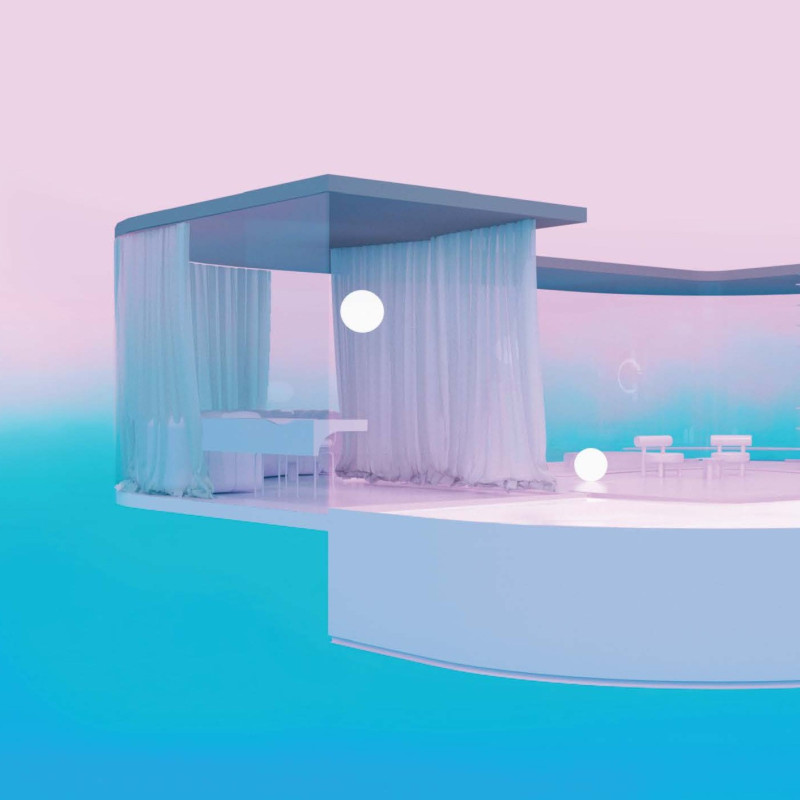5 key facts about this project
The design emphasizes fluid spatial arrangements that foster interaction among various functional areas, including relaxation, creative expression, and sustenance. At its heart, the architecture prioritizes an open layout that allows for a seamless transitional experience between spaces. This leads to a unified experience where inhabitants can engage with their surroundings without unnecessary distractions.
The project's unique materiality underpins its conceptual framework. Utilizing earth, air, and water as thematic materials, the architectural design incorporates natural elements that evoke a sensory connection between the user and their environment. Each of these materials is chosen not only for aesthetic qualities but also for their psychological impacts, promoting tranquility and well-being.
The color palette further enhances this intentionality, predominantly featuring soft blues and pinks that are known to elicit calming responses. This deliberate choice of colors serves to reduce visual clutter, allowing occupants to focus on their emotional states and fostering an atmosphere of peace and serenity.
One distinguishing aspect of "111" is its focus on "home away from home," utilizing a virtual dimension to challenge conventional perceptions of architecture. By creating a space that prioritizes emotional needs, the project diverges from typical residential designs that often emphasize physical attributes. This innovative approach allows for endless adaptability to suit various emotional contexts, emphasizing the importance of environment on mental health.
The architectural plans of "111" provide a detailed view of how spaces are organized, showcasing their interconnectivity and thoughtful arrangement. Architectural sections further illustrate the spatial dynamics, highlighting the flow between zones where residents can engage in activities that nurture their well-being. The project’s design ultimately reflects a cohesive narrative that encourages inhabitants to engage with their mental and emotional spaces effectively.
For a more comprehensive understanding of the "111" project, readers are encouraged to review the architectural plans and sections, as well as the detailed architectural designs and ideas that inform this innovative approach to contemporary living.


























