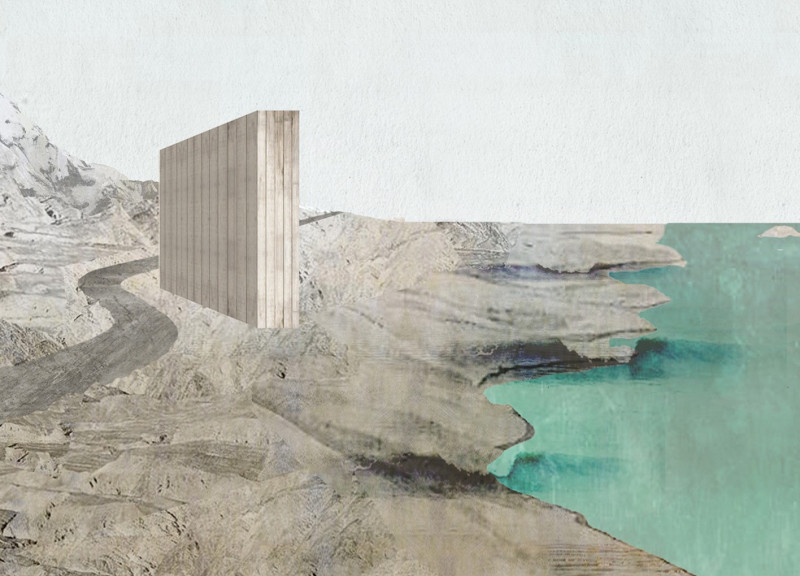5 key facts about this project
At its core, "Fragments" serves as a multifunctional space that encourages users to experience the site in various ways—whether for relaxation, contemplation, or social interaction. The design reflects a clear understanding of human experience within architecture, as it prioritizes user engagement through strategically placed service points that cater to basic needs, such as sleeping and dining, while also providing areas for reflection. Each segment of the project is thoughtfully designed to evoke a different emotional response, encouraging a dynamic relationship between the visitor and the landscape that surrounds them.
The architectural arrangement combines solid and void elements, creating a rhythm of openness and enclosure that allows for diversity in function. There are dedicated spaces for various activities, including communal gathering and quiet meditation. The elevation changes throughout the structure lend it an intriguing character, enhancing spatial experience and promoting a continuous interaction with the surrounding scenery. These thoughtful design decisions illustrate an intentionality that goes beyond aesthetics, serving to facilitate interactions and foster connections.
Materiality plays a critical role in the project's identity. The predominant use of wood as the primary construction material aligns with sustainable architectural practices and emphasizes a strong connection to the local environment. Wood is chosen not only for its aesthetic qualities and versatility but also for its sustainable sourcing practices, embodying a commitment to environmentally conscious design. Steel is incorporated for structural support, ensuring stability while complementing the warmth of the wood. The overall material palette is coherent, promoting a sense of harmony between the natural elements and the manmade interventions.
Unique design approaches within "Fragments" include its modularity, allowing for potential adaptability and ease of construction. This flexibility allows the project to be deployed in diverse environments, making it a pragmatic solution for varied landscapes. Additionally, the project employs a narrative structure informed by the symbolic journey of a flowing river, suggesting a path of continuous discovery and connection. Each design element serves a purpose within this narrative framework, underscoring the interrelation of built spaces and the experiences they generate.
The careful integration of landscaping enhances the architectural experience, with pathways that blend seamlessly into the terrain, inviting users to traverse the site and encounter its various elements. As users navigate through the spaces, they are drawn into a sensory experience that emphasizes the richness of nature—sights, sounds, and textures become part of the interaction, enriching the overall experience of the architecture.
In summary, "Fragments" stands as a thoughtful response to the complexities of its environment, offering a multi-layered architectural experience that fosters connection to nature and community. This project invites viewers to explore its architectural plans, sections, and designs in greater detail, providing a comprehensive understanding of its innovative ideas and engaging spaces. By considering how architecture can enhance the human experience within a natural landscape, "Fragments" contributes meaningfully to the ongoing discourse of contemporary architectural practice. The architectural ideas presented here encourage a reassessment of how we interact with our environment and the experiences that can be cultivated through thoughtful design. Readers are encouraged to delve deeper into this project presentation, exploring the intricate connections between architecture and nature that "Fragments" exemplifies.


























