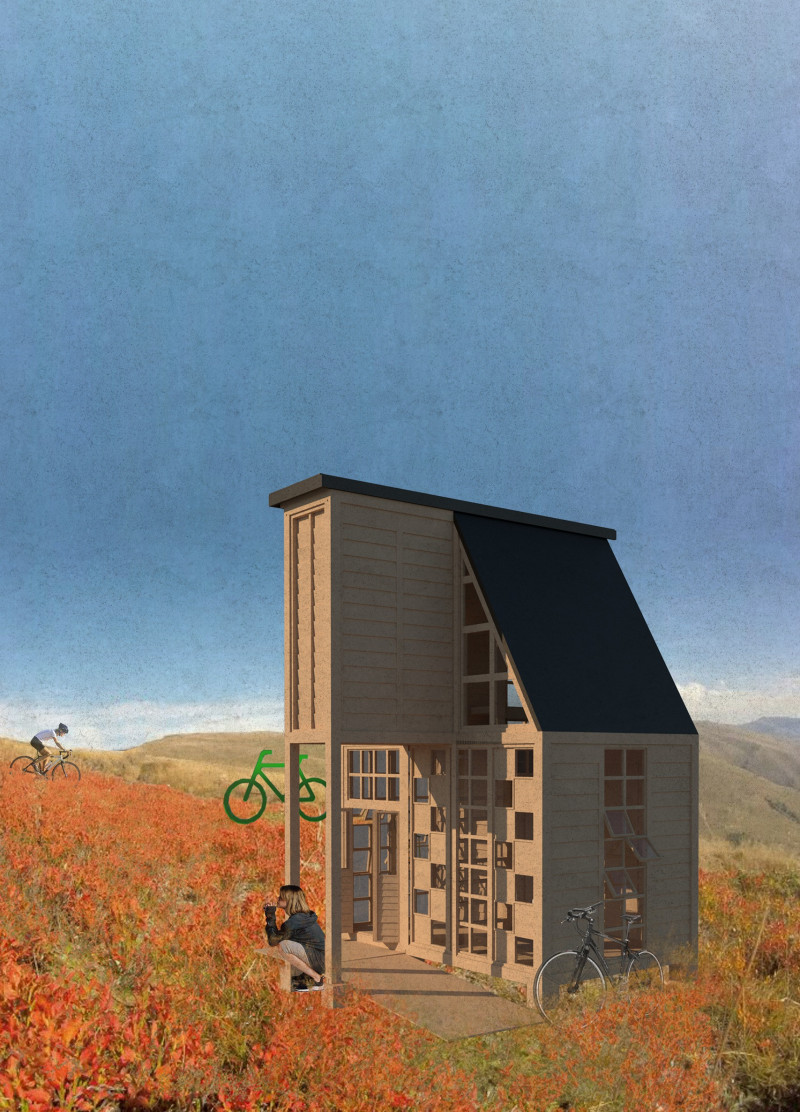5 key facts about this project
Functionally, the Kâbin serves as a multifunctional space, accommodating diverse needs for various cyclist populations. It provides facilities for resting, dining, and even overnight stays, showcasing its versatility. This project aims to offer a welcoming retreat for both casual cyclists and long-distance travelers, allowing them to recharge in a comfortable setting. The design incorporates features such as secure bike storage, ample seating areas, and sleeping pods, optimizing space while catering to the distinctive requirements of its users.
Central to the Kâbin’s architectural approach is its modularity. The design consists of several interlocking modules, each optimally configured to create a cohesive and functional space. The use of sustainably sourced timber in structural elements not only supports durability but also enhances the aesthetic appeal of the project. The natural materials resonate with the surroundings, fostering a sense of harmony between the Kâbin and the environment. This choice of materiality reflects a deeper understanding of sustainability, with an emphasis on reducing the carbon footprint associated with construction.
The architectural design emphasizes a connection with the landscape through its strategic placement of large operable windows. These serve a dual purpose: they provide stunning views of the surrounding scenery while facilitating natural light and ventilation within the interior spaces. The asymmetrical roof design further underscores the project’s engagement with its environment, effectively directing rainwater away from the building and allowing for efficient drainage. This conscious planning reinforces the Kâbin's environmental ethos while contributing to its visual identity.
One of the noteworthy aspects of the Kâbin project is its integration of green technologies. The roof is equipped with photovoltaic panels that harness solar energy, providing a sustainable source of power for the lighting and amenities within the building. Furthermore, a rainwater harvesting system has been implemented to collect and purify rainwater for use, showcasing a practical response to resource management. These features not only enhance user comfort but also position the Kâbin as a progressive model for future architectural projects within similar contexts.
As the Kâbin unfolds across various seasons, its design adapts visually, reflecting the natural changes in the Swiss landscape. This flexibility in design ensures that the space remains relevant and engaging throughout the year, further enriching the user experience. The project also promotes social interaction by providing communal spaces where cyclists can gather, share stories, and connect. This aspect is essential in fostering a sense of community and shared adventure among those utilizing the network.
The Kâbin represents an intersection of thoughtful architecture and practical functionality, providing a model for how future projects can harmonize with their surroundings while serving diverse user needs. Its unique modular approach and sustainable features serve as a benchmark within the field of cycling infrastructure. For those interested in exploring this innovative project further, reviewing the architectural plans, sections, designs, and ideas will offer deeper insights into the meticulous design decisions and underlying philosophy that characterize the Kâbin. This exploration encourages a broader appreciation for how architecture can effectively enhance the experiences of individuals while respecting the environment.


























