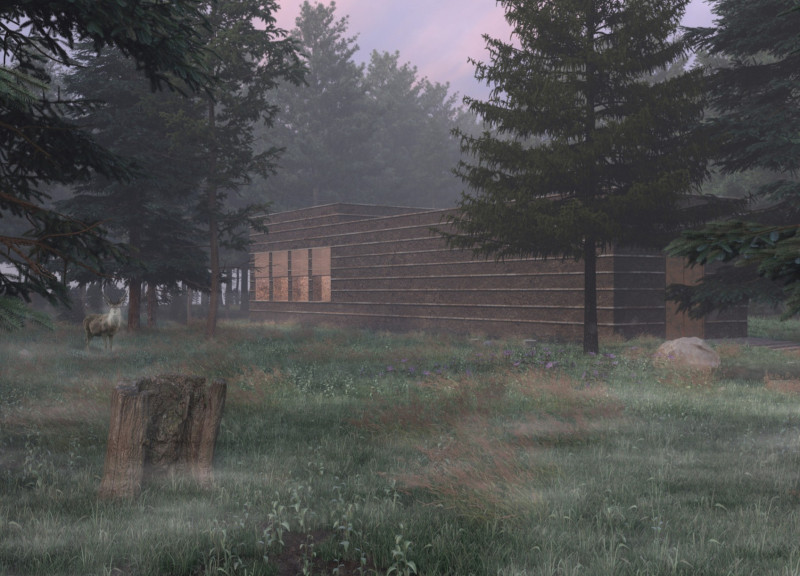5 key facts about this project
At its core, the project represents a harmonious blend of form and function, catering to both the practical needs of its occupants and the broader context of the site. The architectural design prioritizes user experience, emphasizing the importance of light, space, and communal areas. Upon entering the building, one is immediately aware of the thoughtful spatial flows that guide movement through the various functional zones. This design approach not only enhances usability but also fosters a sense of community among those who inhabit the space.
The exterior of the building is characterized by its use of natural materials, which play a significant role in defining its identity. The facade incorporates a combination of locally sourced stone, timber, and glass. This materiality is not merely decorative; it reflects a commitment to sustainability and resonates with the surrounding landscape. The stone provides durability and a sense of permanence, while the timber adds warmth and texture. Expansive glass elements are strategically placed to create a dialogue between the interior and exterior, inviting natural light to fill the spaces and providing views that connect occupants to the outdoor environment.
Particular attention has been paid to the use of space within the project. The floor plans are meticulously organized, with an open layout that promotes flexibility. This allows for various configurations, catering to diverse activities and the evolving needs of the users. The integration of dedicated spaces for collaboration promotes engagement and social interaction, fostering a vibrant atmosphere. Furthermore, private areas are thoughtfully positioned to ensure comfort and tranquility, striking a balance between communal and personal spaces.
The project also showcases unique design approaches that distinguish it from traditional architectural paradigms. One of the notable aspects is its response to the geographical context. By analyzing local climate conditions, the design incorporates passive solar principles that optimize energy efficiency. The orientation of the building takes advantage of prevailing winds for cross-ventilation, while overhangs and shading devices are employed to mitigate heat gain in warmer months. These strategies not only enhance the building's performance but also contribute to a reduced ecological footprint.
The interior environments are equally well considered, characterized by a thoughtful selection of materials and finishes that prioritize functionality and comfort. Durable surfaces are chosen to withstand daily use, while sound-absorbing elements enhance acoustic performance, ensuring an enjoyable experience within the spaces. Natural light plays a pivotal role in the interior design, with large windows and skylights illuminating the areas while reducing reliance on artificial lighting, aligning with a sustainable approach.
Landscaping around the building has been carefully curated to complement the architectural design. Native plant species are utilized to create a low-maintenance, biodiverse environment that enhances the site’s ecological value. Pathways and outdoor gathering spaces invite users to enjoy the surroundings, further integrating the building into the larger context.
Overall, this architectural project exemplifies a thoughtful synthesis of design principles, function, and materiality. The careful deliberation behind spatial organization, use of natural materials, and sustainable strategies highlights the intentionality of the design. For those interested in delving deeper into the architectural nuances, a review of the architectural plans, architectural sections, architectural designs, and architectural ideas associated with the project will provide valuable insights into the innovative processes that shaped this distinctive undertaking. Explore these elements to fully appreciate the depth and richness of this architectural achievement.


























