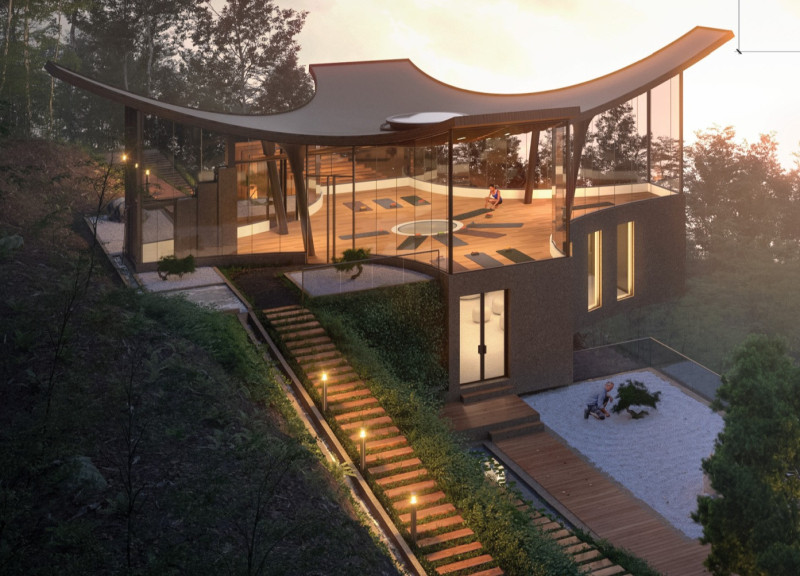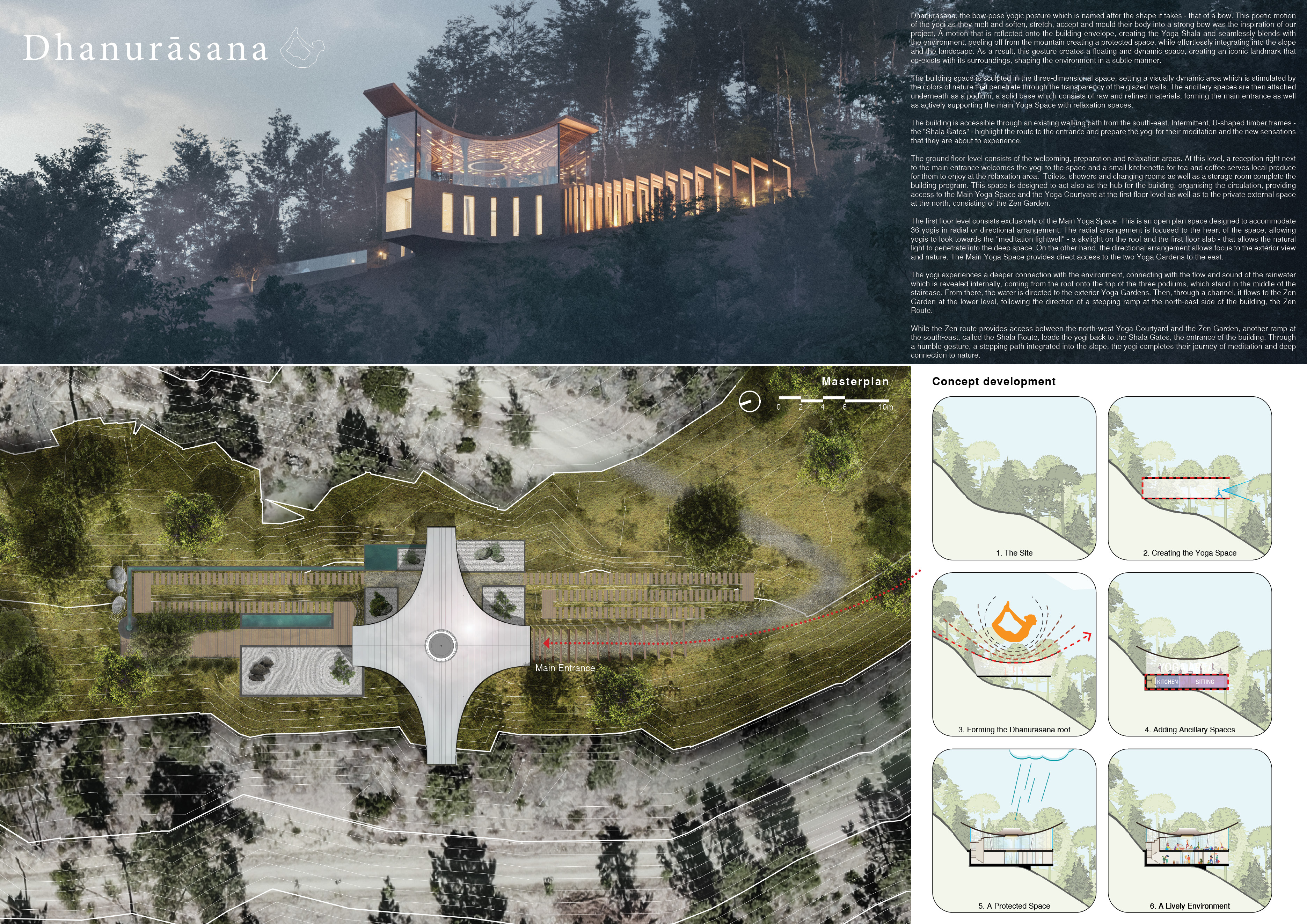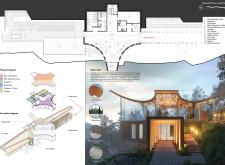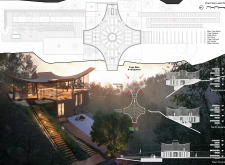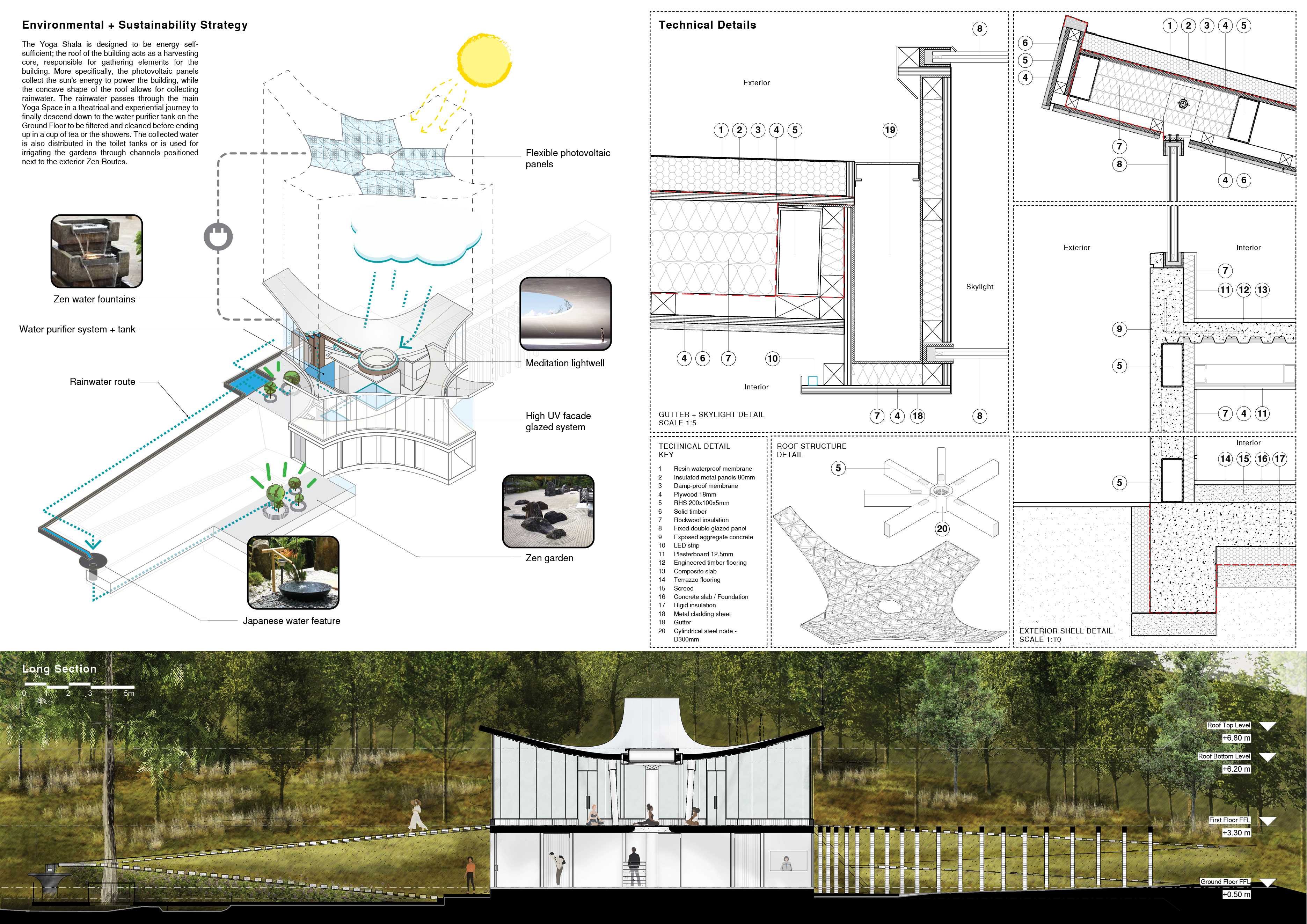5 key facts about this project
The design emphasizes an open layout, which facilitates a smooth flow between indoor and outdoor environments. Large expanses of glass are strategically placed throughout the facade, allowing for ample natural light and providing unobstructed views of the surrounding landscape. This transparency not only enhances the spatial experience but also creates a dynamic relationship between the building and its environment, inviting nature into the daily activities of the residents.
The architectural language employed showcases a mix of modern and traditional materials, which resonate with the local context. Dominant materials include a combination of timber, concrete, and steel. The timber cladding presents a warm aesthetic while ensuring sustainability, as it is sourced from local forests, thus reducing the carbon footprint associated with transportation. Concrete elements provide structural integrity and durability, essential for the longevity of the project, while steel accents add an industrial touch, contributing to the overall contemporary feel of the design.
Furthermore, the project incorporates innovative design elements such as green roofs and living walls, which enhance biodiversity and contribute to the ecological balance of the area. These features not only serve as aesthetic enhancements but also act as natural insulators, reducing energy costs and promoting a healthier living environment. The use of renewable energy sources through solar panels integrated into the roofing system exemplifies a modern approach towards energy efficiency, addressing the growing concern for sustainability in architecture.
The spatial organization reflects a deep understanding of how individuals interact within residential environments. Private spaces are thoughtfully separated from communal areas, allowing for a balance between privacy and social interaction. The inclusion of shared amenities such as a community garden, workspace, and recreational areas fosters a sense of community, encouraging residents to engage with one another and the surrounding environment.
Unique to this project is its commitment to landscape integration. Thoughtfully designed pathways meander through the site, guiding residents through green spaces and encouraging exploration. The landscaping is composed of native plant species, which not only enhance the aesthetic value but also support local wildlife. This attention to environmental context reflects a broader architectural philosophy that prioritizes harmony between built and natural environments.
In terms of architectural sections and plans, they reveal a meticulous approach to both aesthetics and function. Each room is designed to maximize utility and comfort, with careful consideration given to factors such as natural lighting, ventilation, and acoustics. The architectural designs illustrate a clear understanding of how space can affect human behavior and interaction, emphasizing the importance of designing not just for appearance but for experience.
The project stands out for its harmonious blend of innovative design and respect for the environment. By integrating sustainable practices and promoting community connectivity, it serves as a model for future architectural endeavors in similar settings.
For those interested in delving deeper into the architectural ideas that shaped this project, a review of the architectural plans and sections is highly encouraged. These documents provide valuable insights into the project's design philosophy and technical execution, showcasing how thoughtful architecture can create spaces that nurture both individual and collective experiences. Exploring these materials will offer a more comprehensive understanding of the profound impact that architecture can have on its users and the environment.


